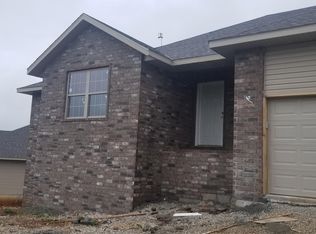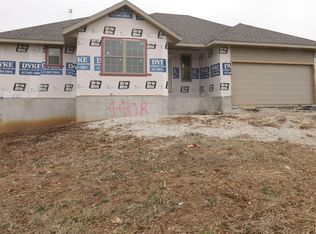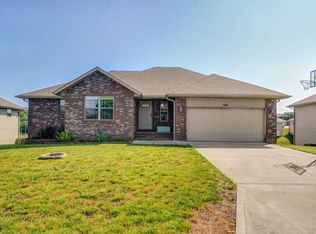New north of I-44!.Appr 2848 Sq ft..4 bedrooms,3baths, 2car garage.Custom built, white cabinets in the kitchen,stained custom cabinets in the bathrooms;all with granite counter tops.Stainless steel appliances.Engineered Hardwoods in living room.kitchen/dining/hallway and entry. Tile in bathrooms and laundry room.Gas log Fireplace in liv room. 2 Br's on the main level with 2 in basement).Master bath offers step-in shower.,dual vanities and large closet. Accented with oil rubbed bronze fixtures and hardware. Front yard sodded. Builder provides 1 yr warranty.
This property is off market, which means it's not currently listed for sale or rent on Zillow. This may be different from what's available on other websites or public sources.



