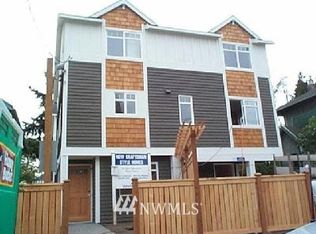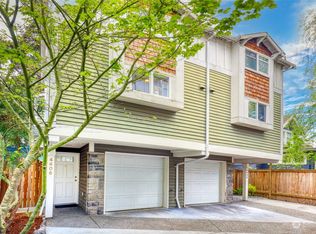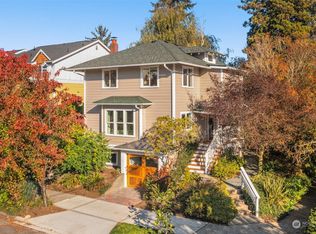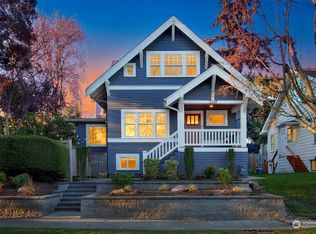Sold
Listed by:
Stephanie C. Hart,
Unlock Seattle Real Estate LLC,
Kathryn Sofie,
Unlock Seattle Real Estate LLC
Bought with: Windermere R.E. Northeast, Inc
$810,000
4408 Meridian Avenue N #A, Seattle, WA 98103
2beds
1,170sqft
Townhouse
Built in 2003
1,080.29 Square Feet Lot
$778,400 Zestimate®
$692/sqft
$3,488 Estimated rent
Home value
$778,400
$724,000 - $841,000
$3,488/mo
Zestimate® history
Loading...
Owner options
Explore your selling options
What's special
Leave your car in the garage at this upgraded townhome! Exceptional location with grocery, cafes, bars and restaurants all just outside your door. This two bed plus office (WFH win!) provides a lovely setting for in-city living. So many upgrades including a freshly painted interior and exterior, modern light fixtures, two washing machines (full size and drawer washer), WiFi enabled dryer and refrigerator, radiant heating, solid oak hardwood flooring, and an abundance of natural light. French doors seamlessly transition indoor to outdoor living to a gorgeous private sitting area with mature landscaping and garden space. Parking? No problem. A one-car garage is ready for the car that you might decide you don't even need someday. Welcome home!
Zillow last checked: 8 hours ago
Listing updated: May 10, 2024 at 06:39pm
Listed by:
Stephanie C. Hart,
Unlock Seattle Real Estate LLC,
Kathryn Sofie,
Unlock Seattle Real Estate LLC
Bought with:
Allison McGill, 126783
Windermere R.E. Northeast, Inc
Source: NWMLS,MLS#: 2202711
Facts & features
Interior
Bedrooms & bathrooms
- Bedrooms: 2
- Bathrooms: 2
- Full bathrooms: 1
- 1/2 bathrooms: 1
Primary bedroom
- Level: Third
Bedroom
- Level: Third
Bathroom full
- Level: Third
Other
- Level: Second
Den office
- Level: Main
Dining room
- Level: Second
Entry hall
- Level: Main
Kitchen with eating space
- Level: Second
Living room
- Level: Second
Utility room
- Level: Main
Heating
- Fireplace(s), Radiant
Cooling
- None
Appliances
- Included: Dishwashers_, Dryer(s), GarbageDisposal_, Refrigerators_, Washer(s), Dishwasher(s), Garbage Disposal, Refrigerator(s), Water Heater Location: Garage
Features
- Ceiling Fan(s), High Tech Cabling
- Flooring: Ceramic Tile, Hardwood, Carpet
- Doors: French Doors
- Windows: Double Pane/Storm Window
- Number of fireplaces: 1
- Fireplace features: Gas, Main Level: 1, Fireplace
Interior area
- Total structure area: 1,170
- Total interior livable area: 1,170 sqft
Property
Parking
- Total spaces: 1
- Parking features: Attached Garage
- Attached garage spaces: 1
Features
- Levels: Multi/Split
- Entry location: Main
- Patio & porch: Ceramic Tile, Hardwood, Wall to Wall Carpet, Ceiling Fan(s), Double Pane/Storm Window, French Doors, High Tech Cabling, Vaulted Ceiling(s), Fireplace
Lot
- Size: 1,080 sqft
- Features: Curbs, Paved, Sidewalk, Cable TV, Gas Available, High Speed Internet, Patio, Sprinkler System
- Topography: Level
- Residential vegetation: Garden Space
Details
- Parcel number: 0510002506
- Zoning description: Jurisdiction: City
- Special conditions: Standard
Construction
Type & style
- Home type: Townhouse
- Property subtype: Townhouse
Materials
- Wood Siding
- Foundation: Poured Concrete
- Roof: Composition
Condition
- Year built: 2003
Utilities & green energy
- Electric: Company: SPU
- Sewer: Sewer Connected, Company: SPU
- Water: Public, Company: SPU
Community & neighborhood
Location
- Region: Seattle
- Subdivision: Wallingford
Other
Other facts
- Listing terms: Cash Out,Conventional,FHA,VA Loan
- Cumulative days on market: 426 days
Price history
| Date | Event | Price |
|---|---|---|
| 5/10/2024 | Sold | $810,000-0.6%$692/sqft |
Source: | ||
| 4/10/2024 | Pending sale | $815,000$697/sqft |
Source: | ||
| 4/5/2024 | Price change | $815,000-1.2%$697/sqft |
Source: | ||
| 3/7/2024 | Price change | $825,000-1.2%$705/sqft |
Source: | ||
| 2/23/2024 | Listed for sale | $835,000+4.9%$714/sqft |
Source: | ||
Public tax history
| Year | Property taxes | Tax assessment |
|---|---|---|
| 2024 | $6,461 -1.5% | $675,000 -3.2% |
| 2023 | $6,559 +13.6% | $697,000 +2.2% |
| 2022 | $5,772 -6.1% | $682,000 +1.6% |
Find assessor info on the county website
Neighborhood: Wallingford
Nearby schools
GreatSchools rating
- 9/10B F Day Elementary SchoolGrades: PK-5Distance: 0.8 mi
- 8/10Hamilton International Middle SchoolGrades: 6-8Distance: 0.3 mi
- 10/10Lincoln High SchoolGrades: 9-12Distance: 0.3 mi

Get pre-qualified for a loan
At Zillow Home Loans, we can pre-qualify you in as little as 5 minutes with no impact to your credit score.An equal housing lender. NMLS #10287.
Sell for more on Zillow
Get a free Zillow Showcase℠ listing and you could sell for .
$778,400
2% more+ $15,568
With Zillow Showcase(estimated)
$793,968


