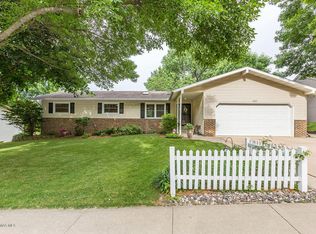Closed
$462,000
4408 Manor View Dr NW, Rochester, MN 55901
4beds
2,988sqft
Single Family Residence
Built in 1982
0.31 Acres Lot
$478,800 Zestimate®
$155/sqft
$2,664 Estimated rent
Home value
$478,800
$436,000 - $522,000
$2,664/mo
Zestimate® history
Loading...
Owner options
Explore your selling options
What's special
Come check out this tastefully updated contemporary two story home. There are 4 bedrooms and 3 bathrooms. This layout offers 2 primary bedroom locations one with a private deck and the other on the 2nd floor with a private bathroom. The kitchen has been fully renovated with new custom cabinetry, quartz countertops, imported tile backsplash, and stainless steel appliances. The laundry is conveniently located on the main floor. The west facing decks have been built with composite and metal materials to be low maintenance and provide years of outdoor enjoyment and sunset views. The walkout lower level provides a guest suite, large family room, bathroom, and ample storage spaces. The private backyard has a perimeter of mature trees as well as several fruit trees, perennial herbs, and plants. The driveway has been expanded to provide parking for a large camper. Be sure to schedule your private showing today!
Zillow last checked: 8 hours ago
Listing updated: May 16, 2025 at 12:39pm
Listed by:
Keith Framsted 507-250-5586,
Re/Max Results
Bought with:
Alexis Groteboer
Re/Max Results
Source: NorthstarMLS as distributed by MLS GRID,MLS#: 6686398
Facts & features
Interior
Bedrooms & bathrooms
- Bedrooms: 4
- Bathrooms: 3
- Full bathrooms: 1
- 3/4 bathrooms: 2
Bedroom 1
- Level: Second
- Area: 270 Square Feet
- Dimensions: 15x18
Bedroom 2
- Level: Main
- Area: 273 Square Feet
- Dimensions: 13x21
Bedroom 3
- Level: Main
- Area: 110 Square Feet
- Dimensions: 10x11
Bedroom 4
- Level: Basement
- Area: 195 Square Feet
- Dimensions: 13x15
Primary bathroom
- Level: Second
Bathroom
- Level: Main
Bathroom
- Level: Basement
Dining room
- Level: Main
- Area: 117 Square Feet
- Dimensions: 9x13
Family room
- Level: Basement
- Area: 494 Square Feet
- Dimensions: 19x26
Kitchen
- Level: Main
- Area: 130 Square Feet
- Dimensions: 10x13
Laundry
- Level: Main
Living room
- Level: Main
- Area: 225 Square Feet
- Dimensions: 15x15
Storage
- Level: Basement
- Area: 234 Square Feet
- Dimensions: 13x18
Heating
- Forced Air
Cooling
- Central Air
Appliances
- Included: Dishwasher, Disposal, Dryer, Exhaust Fan, Humidifier, Gas Water Heater, Microwave, Range, Refrigerator, Stainless Steel Appliance(s), Washer, Water Softener Owned
Features
- Basement: Egress Window(s),Finished,Full,Storage Space,Walk-Out Access
- Has fireplace: No
Interior area
- Total structure area: 2,988
- Total interior livable area: 2,988 sqft
- Finished area above ground: 1,694
- Finished area below ground: 1,165
Property
Parking
- Total spaces: 2
- Parking features: Attached, Concrete, Garage Door Opener, RV Access/Parking
- Attached garage spaces: 2
- Has uncovered spaces: Yes
Accessibility
- Accessibility features: None
Features
- Levels: Two
- Stories: 2
- Patio & porch: Composite Decking, Covered, Deck, Patio
- Fencing: None
Lot
- Size: 0.31 Acres
- Dimensions: 105 x 142
- Features: Near Public Transit, Many Trees
Details
- Foundation area: 1294
- Parcel number: 743243012523
- Zoning description: Residential-Single Family
Construction
Type & style
- Home type: SingleFamily
- Property subtype: Single Family Residence
Materials
- Steel Siding, Frame
- Roof: Asphalt
Condition
- Age of Property: 43
- New construction: No
- Year built: 1982
Utilities & green energy
- Electric: Circuit Breakers
- Gas: Natural Gas
- Sewer: City Sewer/Connected
- Water: City Water/Connected
Community & neighborhood
Location
- Region: Rochester
- Subdivision: Manor Woods 2nd-Torrens
HOA & financial
HOA
- Has HOA: No
Other
Other facts
- Road surface type: Paved
Price history
| Date | Event | Price |
|---|---|---|
| 5/16/2025 | Sold | $462,000+0.5%$155/sqft |
Source: | ||
| 3/24/2025 | Pending sale | $459,900$154/sqft |
Source: | ||
| 3/22/2025 | Listed for sale | $459,900+106.7%$154/sqft |
Source: | ||
| 4/28/2014 | Sold | $222,500+11.3%$74/sqft |
Source: | ||
| 12/14/2007 | Sold | $200,000$67/sqft |
Source: Public Record Report a problem | ||
Public tax history
| Year | Property taxes | Tax assessment |
|---|---|---|
| 2025 | $5,182 +19.1% | $374,000 +1.5% |
| 2024 | $4,352 | $368,300 +6.8% |
| 2023 | -- | $344,700 +5.6% |
Find assessor info on the county website
Neighborhood: Manor Park
Nearby schools
GreatSchools rating
- 6/10Bishop Elementary SchoolGrades: PK-5Distance: 0.6 mi
- 5/10John Marshall Senior High SchoolGrades: 8-12Distance: 2.3 mi
- 5/10John Adams Middle SchoolGrades: 6-8Distance: 3.1 mi
Schools provided by the listing agent
- Elementary: Harriet Bishop
- Middle: John Adams
- High: John Marshall
Source: NorthstarMLS as distributed by MLS GRID. This data may not be complete. We recommend contacting the local school district to confirm school assignments for this home.
Get a cash offer in 3 minutes
Find out how much your home could sell for in as little as 3 minutes with a no-obligation cash offer.
Estimated market value$478,800
Get a cash offer in 3 minutes
Find out how much your home could sell for in as little as 3 minutes with a no-obligation cash offer.
Estimated market value
$478,800
