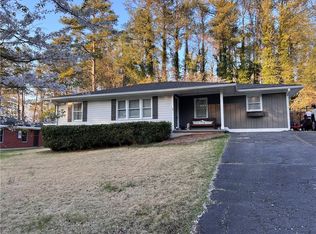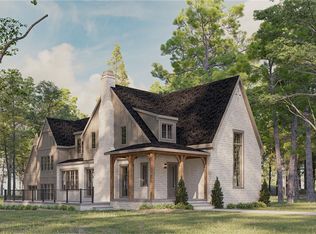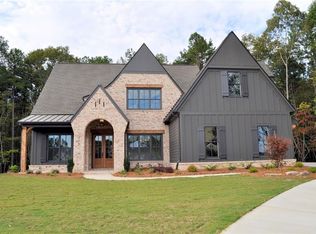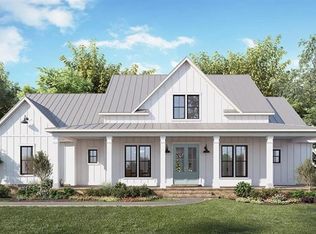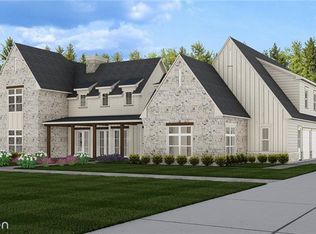Fully customizable 4 bedroom, 3 and half bath luxury home in the sought after Downtown Acworth area. Welcome to The Cove at Lake Acworth, an exclusive community of luxury homes with private lake access. This gated enclave features just nine lots, offering a secure and intimate living experience. What sets The Cove apart is the unique opportunity to work alongside a builder and designer, allowing you to shape your dream home to perfectly fit your wants and needs. Homesite 7 boasts a customizable 4-bedroom, 3.5-bath home with a chef's kitchen, a large laundry room, and a scullery for added convenience. The master suite is conveniently located on the main level, and an upstairs bonus space offers flexible options for a guest room, office, or media room. The unfinished basement provides room for future customization. Located within walking distance of Downtown Acworth’s restaurants and shops, and just 30 minutes from Atlanta, The Cove at Lake Acworth offers a unique opportunity to build your dream home in a prime location.
Active
$1,350,000
4408 Lakeview Ct, Acworth, GA 30101
4beds
4,118sqft
Est.:
Single Family Residence, Residential
Built in 2025
0.28 Acres Lot
$1,337,700 Zestimate®
$328/sqft
$167/mo HOA
What's special
Gated enclavePrivate lake accessLarge laundry roomScullery for added convenience
- 161 days |
- 419 |
- 13 |
Zillow last checked: 8 hours ago
Listing updated: November 08, 2025 at 06:40pm
Listing Provided by:
Anabella Pritchard,
Keller Williams Realty Signature Partners 678-631-1700
Source: FMLS GA,MLS#: 7612546
Tour with a local agent
Facts & features
Interior
Bedrooms & bathrooms
- Bedrooms: 4
- Bathrooms: 4
- Full bathrooms: 3
- 1/2 bathrooms: 1
- Main level bathrooms: 1
- Main level bedrooms: 1
Rooms
- Room types: Bonus Room, Dining Room
Primary bedroom
- Features: Master on Main, Oversized Master
- Level: Master on Main, Oversized Master
Bedroom
- Features: Master on Main, Oversized Master
Primary bathroom
- Features: Double Vanity, Separate Tub/Shower, Soaking Tub
Dining room
- Features: Butlers Pantry
Kitchen
- Features: Kitchen Island, Pantry Walk-In, View to Family Room
Heating
- Central, Zoned
Cooling
- Central Air, Gas, Heat Pump
Appliances
- Included: Dishwasher, Disposal, Electric Oven, Gas Range, Microwave, Range Hood, Refrigerator
- Laundry: Laundry Room
Features
- Bookcases, Cathedral Ceiling(s), Crown Molding, Double Vanity, Entrance Foyer, High Ceilings 9 ft Upper, High Ceilings, Vaulted Ceiling(s), Walk-In Closet(s)
- Flooring: Carpet, Ceramic Tile, Hardwood, Painted/Stained
- Windows: Insulated Windows
- Basement: Unfinished
- Attic: Pull Down Stairs
- Number of fireplaces: 1
- Fireplace features: Family Room, Gas Starter
- Common walls with other units/homes: No Common Walls
Interior area
- Total structure area: 4,118
- Total interior livable area: 4,118 sqft
- Finished area above ground: 3,511
- Finished area below ground: 0
Video & virtual tour
Property
Parking
- Total spaces: 2
- Parking features: Attached, Garage, Garage Door Opener, Garage Faces Front, Kitchen Level, Level Driveway, On Street
- Attached garage spaces: 2
- Has uncovered spaces: Yes
Accessibility
- Accessibility features: None
Features
- Levels: Three Or More
- Patio & porch: Covered, Deck, Front Porch
- Exterior features: Private Yard, Rain Gutters, Rear Stairs, Storage, Other Dock
- Pool features: None
- Spa features: None
- Fencing: None
- Has view: Yes
- View description: Lake
- Has water view: Yes
- Water view: Lake
- Waterfront features: None
- Body of water: None
Lot
- Size: 0.28 Acres
- Features: Cul-De-Sac, Landscaped, Sprinklers In Front
Details
- Additional structures: None
- Parcel number: 20004501280
- Other equipment: None
- Horse amenities: None
Construction
Type & style
- Home type: SingleFamily
- Architectural style: European
- Property subtype: Single Family Residence, Residential
Materials
- Brick 4 Sides, Fiber Cement, Stone
- Foundation: Concrete Perimeter, Slab
- Roof: Shingle
Condition
- To Be Built
- New construction: Yes
- Year built: 2025
Details
- Warranty included: Yes
Utilities & green energy
- Electric: 110 Volts, 220 Volts, 220 Volts in Laundry
- Sewer: Public Sewer
- Water: Public
- Utilities for property: Cable Available, Electricity Available, Natural Gas Available, Phone Available, Sewer Available, Underground Utilities, Water Available
Green energy
- Energy efficient items: None
- Energy generation: None
Community & HOA
Community
- Features: Fishing, Gated, Homeowners Assoc, Lake, Near Schools, Near Shopping, Near Trails/Greenway, Park, Sidewalks, Street Lights
- Security: Carbon Monoxide Detector(s), Fire Alarm, Secured Garage/Parking, Security Gate, Security System Owned, Smoke Detector(s)
- Subdivision: The Cove At Lake Acworth
HOA
- Has HOA: Yes
- Services included: Maintenance Grounds
- HOA fee: $2,000 annually
- HOA phone: 404-391-5040
Location
- Region: Acworth
Financial & listing details
- Price per square foot: $328/sqft
- Tax assessed value: $175,000
- Annual tax amount: $2,125
- Date on market: 7/9/2025
- Cumulative days on market: 160 days
- Electric utility on property: Yes
- Road surface type: Asphalt
Estimated market value
$1,337,700
$1.27M - $1.40M
$3,837/mo
Price history
Price history
| Date | Event | Price |
|---|---|---|
| 7/10/2025 | Listed for sale | $1,350,000-2.9%$328/sqft |
Source: | ||
| 5/15/2025 | Listing removed | $1,389,700$337/sqft |
Source: FMLS GA #7484357 Report a problem | ||
| 11/21/2024 | Listed for sale | $1,389,700+7%$337/sqft |
Source: | ||
| 11/11/2024 | Listing removed | $1,298,700$315/sqft |
Source: | ||
| 11/27/2023 | Listed for sale | $1,298,700$315/sqft |
Source: | ||
Public tax history
Public tax history
| Year | Property taxes | Tax assessment |
|---|---|---|
| 2024 | $2,111 | $70,000 |
| 2023 | $2,111 -0.7% | $70,000 |
| 2022 | $2,125 | $70,000 |
Find assessor info on the county website
BuyAbility℠ payment
Est. payment
$7,871/mo
Principal & interest
$6511
Property taxes
$720
Other costs
$640
Climate risks
Neighborhood: 30101
Nearby schools
GreatSchools rating
- NAMccall Primary SchoolGrades: PK-1Distance: 0.4 mi
- 5/10Barber Middle SchoolGrades: 6-8Distance: 1.4 mi
- 7/10North Cobb High SchoolGrades: 9-12Distance: 2.2 mi
Schools provided by the listing agent
- Elementary: McCall Primary/Acworth Intermediate
- Middle: Barber
- High: North Cobb
Source: FMLS GA. This data may not be complete. We recommend contacting the local school district to confirm school assignments for this home.
- Loading
- Loading
