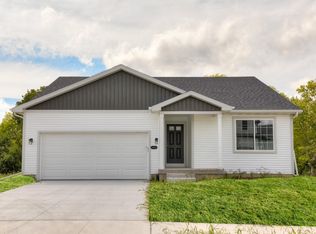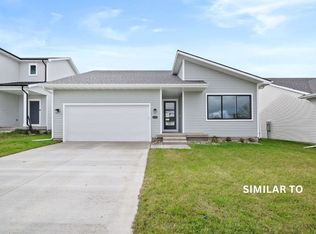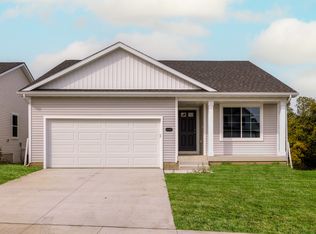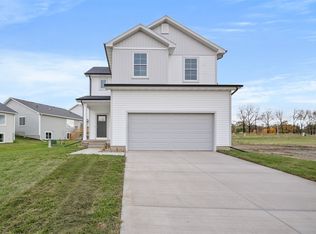Sold for $332,260
$332,260
4408 Honey Bee Rdg, Des Moines, IA 50317
3beds
1,213sqft
Single Family Residence
Built in 2024
8,755.56 Square Feet Lot
$331,700 Zestimate®
$274/sqft
$1,792 Estimated rent
Home value
$331,700
$315,000 - $348,000
$1,792/mo
Zestimate® history
Loading...
Owner options
Explore your selling options
What's special
NEW CONSTRUCTION HOME IS FRAMING STAGE! Enjoy City of Des Moines tax abatement within Southeast Polk Schools, Welcome to Grover Woods! This vibrant community offers unique home plans, including the stunning Carson ranch with a walkout basement finish. It features an open main level with a vaulted ceiling, a cozy fireplace, and a kitchen equipped with an island and pantry. The finished lower level provides ample space for entertaining along with another bedroom and bath. There are NO HOA DUES and conveniently located with quick access to the interstate, Outlets of Des Moines, Adventureland, Bass Pro Shops, schools, Greenway Park, and more. Preferred lenders offer $1,750 in closing costs.
All information obtained from seller and public records.
Zillow last checked: 8 hours ago
Listing updated: September 04, 2025 at 12:51pm
Listed by:
Sara Hopkins (515)710-6030,
RE/MAX Precision
Bought with:
Tori Shanks
RE/MAX Precision
Source: DMMLS,MLS#: 717520 Originating MLS: Des Moines Area Association of REALTORS
Originating MLS: Des Moines Area Association of REALTORS
Facts & features
Interior
Bedrooms & bathrooms
- Bedrooms: 3
- Bathrooms: 3
- Full bathrooms: 1
- 3/4 bathrooms: 2
- Main level bedrooms: 2
Heating
- Electric, Forced Air, Gas
Cooling
- Central Air
Appliances
- Included: Dishwasher, Microwave, Stove
- Laundry: Main Level
Features
- Dining Area
- Flooring: Carpet
- Basement: Finished,Walk-Out Access
- Number of fireplaces: 1
- Fireplace features: Electric
Interior area
- Total structure area: 1,213
- Total interior livable area: 1,213 sqft
- Finished area below ground: 595
Property
Parking
- Total spaces: 2
- Parking features: Attached, Garage, Two Car Garage
- Attached garage spaces: 2
Features
- Levels: One
- Stories: 1
- Patio & porch: Deck
- Exterior features: Deck
Lot
- Size: 8,755 sqft
- Features: Rectangular Lot
Details
- Parcel number: 06008984997015
- Zoning: PUD
Construction
Type & style
- Home type: SingleFamily
- Architectural style: Ranch,Traditional
- Property subtype: Single Family Residence
Materials
- Vinyl Siding
- Foundation: Poured
- Roof: Asphalt,Shingle
Condition
- New Construction
- New construction: Yes
- Year built: 2024
Details
- Builder name: Hubbell Homes, LC
Utilities & green energy
- Sewer: Public Sewer
- Water: Public
Community & neighborhood
Security
- Security features: Smoke Detector(s)
Location
- Region: Des Moines
Other
Other facts
- Listing terms: Cash,Conventional,FHA,VA Loan
- Road surface type: Concrete
Price history
| Date | Event | Price |
|---|---|---|
| 9/4/2025 | Sold | $332,260-2.2%$274/sqft |
Source: | ||
| 7/30/2025 | Pending sale | $339,900$280/sqft |
Source: | ||
| 7/7/2025 | Price change | $339,900-1.5%$280/sqft |
Source: | ||
| 5/28/2025 | Price change | $344,990-1.4%$284/sqft |
Source: | ||
| 5/7/2025 | Listed for sale | $349,990$289/sqft |
Source: | ||
Public tax history
| Year | Property taxes | Tax assessment |
|---|---|---|
| 2024 | $6 -25% | $280 |
| 2023 | $8 | $280 |
Find assessor info on the county website
Neighborhood: 50317
Nearby schools
GreatSchools rating
- 5/10Clay Elementary SchoolGrades: PK-5Distance: 3.5 mi
- 6/10Spring Creek - 6th GradeGrades: 6Distance: 5.4 mi
- 4/10Southeast Polk High SchoolGrades: 9-12Distance: 5.2 mi
Schools provided by the listing agent
- District: Southeast Polk
Source: DMMLS. This data may not be complete. We recommend contacting the local school district to confirm school assignments for this home.
Get pre-qualified for a loan
At Zillow Home Loans, we can pre-qualify you in as little as 5 minutes with no impact to your credit score.An equal housing lender. NMLS #10287.



