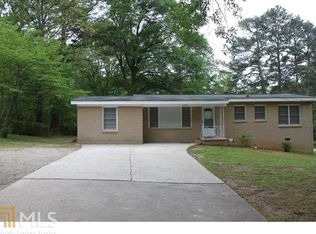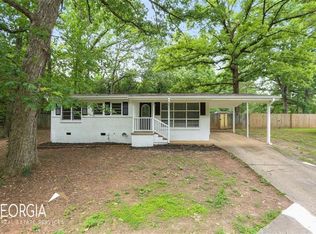Adorable Ranch in PRIME LOCATION! You'll Love ONE LEVEL LIVING in this 3 Bedroom, 1.5 Bath Home. NEW PAINT, NEW CARPET, Laundry Room, Separate Den, Only One Owner. You'll Enjoy the Outdoors on Your LARGE DECK Overlooking Your LARGE PRIVATE BACKYARD. The Outbuilding is the Perfect Place for Extra Storage. New Construction Nearby in the 300's. Minutes to Suntrust Park, The Battery, Smyrna Market Village, Silver Comet Trail, East/West Connector, Vinings, I-285 & I-75.
This property is off market, which means it's not currently listed for sale or rent on Zillow. This may be different from what's available on other websites or public sources.

