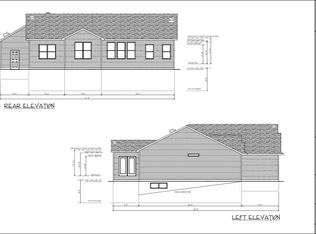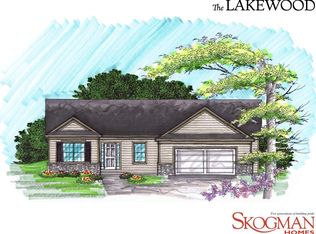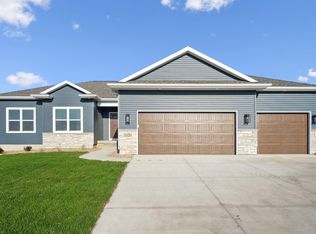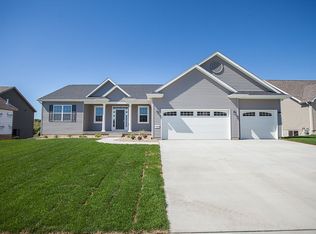Sold for $580,000
Zestimate®
$580,000
4408 Granite Ridge Rd, Cedar Falls, IA 50613
4beds
3,119sqft
Single Family Residence
Built in 2024
0.33 Acres Lot
$580,000 Zestimate®
$186/sqft
$3,447 Estimated rent
Home value
$580,000
$551,000 - $609,000
$3,447/mo
Zestimate® history
Loading...
Owner options
Explore your selling options
What's special
Welcome to this stunning new construction ranch-style home! With 1,906 sq. ft. on the main level and 1,213 sq. ft. of finished space in the basement, this home is designed for comfortable living. The main floor boasts a spacious great room with soaring 10’ ceilings and a large fireplace, creating a warm, inviting atmosphere. The upgraded kitchen features sleek quartz countertops and premium finishes, ideal for both everyday meals and entertaining. This home’s split-bedroom layout provides privacy, with the master suite secluded on one side of the house. Enjoy a large walk-in closet, luxurious en suite bathroom, and convenient access to the laundry. The finished lower level adds even more living space, complete with a generous rec room, 4th bedroom, 3rd bathroom, wet bar, and a versatile bonus room. An oversized 3-stall garage offers plenty of room for vehicles, tools, and toys. Don't miss this opportunity to make this beautiful, thoughtfully designed home your own!
Zillow last checked: 8 hours ago
Listing updated: February 05, 2026 at 03:01pm
Listed by:
Justin Reuter 319-939-5112,
Oakridge Real Estate
Bought with:
Monica Benz, S7160200
Oakridge Real Estate
Source: Northeast Iowa Regional BOR,MLS#: 20244732
Facts & features
Interior
Bedrooms & bathrooms
- Bedrooms: 4
- Bathrooms: 3
- Full bathrooms: 1
- 3/4 bathrooms: 2
Other
- Level: Upper
Other
- Level: Main
Other
- Level: Lower
Heating
- Forced Air, Natural Gas
Cooling
- Ceiling Fan(s), Central Air
Appliances
- Included: Dishwasher, Disposal, Microwave, Free-Standing Range
- Laundry: 1st Floor
Features
- Solid Surface Counters, Pantry
- Basement: Concrete,Unfinished
- Has fireplace: No
- Fireplace features: None
Interior area
- Total interior livable area: 3,119 sqft
- Finished area below ground: 1,213
Property
Parking
- Total spaces: 3
- Parking features: 3 or More Stalls, Attached Garage
- Has attached garage: Yes
- Carport spaces: 3
Features
- Patio & porch: Patio
Lot
- Size: 0.33 Acres
- Dimensions: 75X166x96
Details
- Parcel number: 891416229025
- Zoning: R-1
- Special conditions: Standard
- Other equipment: Air Exchanger System
Construction
Type & style
- Home type: SingleFamily
- Property subtype: Single Family Residence
Materials
- Vinyl Siding
- Roof: Shingle,Asphalt
Condition
- Year built: 2024
Details
- Builder name: Skogman Homes
Utilities & green energy
- Sewer: Public Sewer
- Water: Public
Community & neighborhood
Security
- Security features: Smoke Detector(s)
Location
- Region: Cedar Falls
- Subdivision: Wild Horse Ridge 5th Addition
HOA & financial
HOA
- Has HOA: Yes
- HOA fee: $200 annually
Other financial information
- Total actual rent: 0
Other
Other facts
- Road surface type: Concrete
Price history
| Date | Event | Price |
|---|---|---|
| 2/4/2026 | Sold | $580,000-2.5%$186/sqft |
Source: | ||
| 1/8/2026 | Pending sale | $595,000$191/sqft |
Source: | ||
| 11/4/2025 | Price change | $595,000-0.8%$191/sqft |
Source: | ||
| 9/5/2025 | Price change | $599,999-3.2%$192/sqft |
Source: | ||
| 4/12/2025 | Price change | $619,999-1.4%$199/sqft |
Source: | ||
Public tax history
| Year | Property taxes | Tax assessment |
|---|---|---|
| 2024 | $280 | $17,910 |
| 2023 | -- | $17,910 +291.9% |
| 2022 | -- | $4,570 |
Find assessor info on the county website
Neighborhood: 50613
Nearby schools
GreatSchools rating
- 9/10Helen A Hansen Elementary SchoolGrades: PK-6Distance: 1.6 mi
- 9/10Holmes Junior High SchoolGrades: 7-9Distance: 1.6 mi
- 7/10Cedar Falls High SchoolGrades: 10-12Distance: 1.9 mi
Schools provided by the listing agent
- Elementary: Hansen
- Middle: Holmes Junior High
- High: Cedar Falls High
Source: Northeast Iowa Regional BOR. This data may not be complete. We recommend contacting the local school district to confirm school assignments for this home.
Get pre-qualified for a loan
At Zillow Home Loans, we can pre-qualify you in as little as 5 minutes with no impact to your credit score.An equal housing lender. NMLS #10287.



