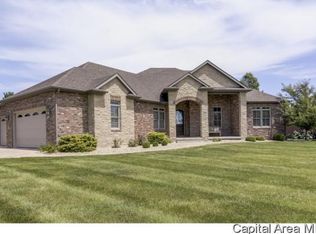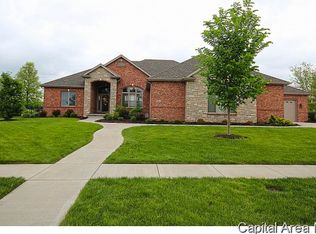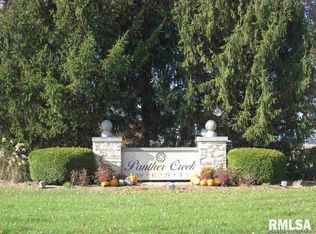Sold for $820,000
$820,000
4408 Foxhall Ln, Springfield, IL 62711
5beds
6,500sqft
Single Family Residence, Residential
Built in 2009
-- sqft lot
$837,900 Zestimate®
$126/sqft
$3,665 Estimated rent
Home value
$837,900
$771,000 - $913,000
$3,665/mo
Zestimate® history
Loading...
Owner options
Explore your selling options
What's special
This outstanding all-brick and stone ranch-style home exudes exceptional curb appeal and comes with a three-car garage featuring custom garage doors. The expansive backyard is securely enclosed by a black iron fence and showcases a stunning covered outdoor patio that overlooks a remarkable in-ground pool, complete with a power cover, all while enjoying breathtaking views of Panther Creek Golf Course. Additionally, there is another covered and screened patio that offers the same spectacular views. Upon entering through the front door, you are immediately welcomed by an impressive living room that boasts elegant cherry wood flooring, a large stone gas fireplace, and soaring ceilings. This space seamlessly transitions into the open kitchen and dining area. The kitchen is expertly designed with a spacious breakfast bar and newly installed quartz countertops, complemented by modern appliances, including a refrigerator, wall oven, and stovetop. A private office, conveniently located just off the kitchen, features ample windows that highlight the picturesque views of the backyard pool and golf course. The primary bedroom is impressively spacious, adorned with high ceilings, crown molding, and a generous walk-in closet. The adjoining primary bathroom is a luxury retreat, featuring double vanities, a large tub, and a slate walk-in shower. Descending the open staircase leads to an exceptional wet bar and a vast family room enhanced by slate flooring and elevated ceilings.
Zillow last checked: 8 hours ago
Listing updated: August 24, 2025 at 01:01pm
Listed by:
James J Skeeters Mobl:217-971-6775,
Keller Williams Capital
Bought with:
Julie Davis, 471011887
The Real Estate Group, Inc.
Source: RMLS Alliance,MLS#: CA1037773 Originating MLS: Capital Area Association of Realtors
Originating MLS: Capital Area Association of Realtors

Facts & features
Interior
Bedrooms & bathrooms
- Bedrooms: 5
- Bathrooms: 4
- Full bathrooms: 3
- 1/2 bathrooms: 1
Bedroom 1
- Level: Main
- Dimensions: 17ft 3in x 25ft 1in
Bedroom 2
- Level: Main
- Dimensions: 13ft 11in x 15ft 0in
Bedroom 3
- Level: Main
- Dimensions: 12ft 11in x 14ft 3in
Bedroom 4
- Level: Basement
- Dimensions: 17ft 3in x 16ft 0in
Bedroom 5
- Level: Basement
- Dimensions: 11ft 1in x 14ft 4in
Other
- Level: Main
- Dimensions: 13ft 3in x 15ft 7in
Other
- Area: 3250
Kitchen
- Level: Main
- Dimensions: 15ft 6in x 20ft 8in
Laundry
- Level: Main
- Dimensions: 12ft 3in x 10ft 0in
Living room
- Level: Main
- Dimensions: 21ft 11in x 26ft 7in
Main level
- Area: 3250
Heating
- Forced Air
Cooling
- Central Air
Appliances
- Included: Dishwasher, Range, Refrigerator
Features
- Ceiling Fan(s), Solid Surface Counter
- Basement: Full
- Number of fireplaces: 2
Interior area
- Total structure area: 3,250
- Total interior livable area: 6,500 sqft
Property
Parking
- Total spaces: 3
- Parking features: Attached
- Attached garage spaces: 3
Features
- Patio & porch: Porch, Screened
- Pool features: In Ground
Lot
- Features: Level
Details
- Parcel number: 21240177005
Construction
Type & style
- Home type: SingleFamily
- Architectural style: Ranch
- Property subtype: Single Family Residence, Residential
Materials
- Frame, Brick, Stone
- Foundation: Concrete Perimeter
- Roof: Shingle
Condition
- New construction: No
- Year built: 2009
Utilities & green energy
- Sewer: Public Sewer
- Water: Public
Community & neighborhood
Location
- Region: Springfield
- Subdivision: Panther Creek West
HOA & financial
HOA
- Has HOA: Yes
- HOA fee: $200 annually
Price history
| Date | Event | Price |
|---|---|---|
| 8/22/2025 | Sold | $820,000-2.4%$126/sqft |
Source: | ||
| 7/21/2025 | Pending sale | $839,900$129/sqft |
Source: | ||
| 7/11/2025 | Listed for sale | $839,900$129/sqft |
Source: | ||
Public tax history
| Year | Property taxes | Tax assessment |
|---|---|---|
| 2024 | $16,657 +5.2% | $229,809 +9.5% |
| 2023 | $15,841 +4.1% | $209,909 +6% |
| 2022 | $15,220 +6.2% | $198,101 +3.9% |
Find assessor info on the county website
Neighborhood: 62711
Nearby schools
GreatSchools rating
- 7/10Chatham Elementary SchoolGrades: K-4Distance: 4.6 mi
- 7/10Glenwood Middle SchoolGrades: 7-8Distance: 5.3 mi
- 7/10Glenwood High SchoolGrades: 9-12Distance: 3.6 mi
Get pre-qualified for a loan
At Zillow Home Loans, we can pre-qualify you in as little as 5 minutes with no impact to your credit score.An equal housing lender. NMLS #10287.


