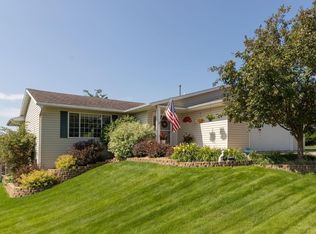Closed
$379,900
4408 6th St NW, Rochester, MN 55901
4beds
2,276sqft
Single Family Residence
Built in 1999
0.26 Acres Lot
$413,000 Zestimate®
$167/sqft
$2,211 Estimated rent
Home value
$413,000
$392,000 - $434,000
$2,211/mo
Zestimate® history
Loading...
Owner options
Explore your selling options
What's special
This is not your typical split level... You will immediately notice the high ceilings and huge transom window giving a light, bright and spacious feeling from the moment you enter. The open living and dining space feature beautiful laminate wood flooring and walk out to the over sized deck perfect for entertaining. You will love the fabulous kitchen layout featuring a double pantry, built in window seat, tiled floors, and a snack bar. The primary bedroom has access to the full bath with a large soaker tub and separate shower. Cozy up to the gas fireplace in the nice sized family room that walk outs to the patio and fully fenced backyard with awesome fire pit space! 2 nice sized additional bedrooms and laundry room with abundant storage space round out the lower level. This is not one to miss! Furniture and other items are available if interested!
Zillow last checked: 8 hours ago
Listing updated: March 01, 2024 at 10:14pm
Listed by:
Wendy Byers-Danen 507-261-9659,
Edina Realty, Inc.
Bought with:
Nita Khosla
Edina Realty, Inc.
Source: NorthstarMLS as distributed by MLS GRID,MLS#: 6313344
Facts & features
Interior
Bedrooms & bathrooms
- Bedrooms: 4
- Bathrooms: 2
- Full bathrooms: 2
Bedroom 1
- Level: Upper
- Area: 169 Square Feet
- Dimensions: 13x13
Bedroom 2
- Level: Upper
- Area: 110 Square Feet
- Dimensions: 11x10
Bedroom 3
- Level: Lower
- Area: 110 Square Feet
- Dimensions: 11x10
Bedroom 4
- Level: Lower
- Area: 121 Square Feet
- Dimensions: 11x11
Deck
- Level: Upper
- Area: 220 Square Feet
- Dimensions: 22x10
Dining room
- Level: Upper
- Area: 121 Square Feet
- Dimensions: 11x11
Family room
- Level: Lower
- Area: 522 Square Feet
- Dimensions: 29x18
Kitchen
- Level: Upper
- Area: 228 Square Feet
- Dimensions: 19x12
Laundry
- Level: Lower
- Area: 144 Square Feet
- Dimensions: 16x9
Living room
- Level: Upper
- Area: 256 Square Feet
- Dimensions: 16x16
Patio
- Level: Lower
Heating
- Forced Air, Fireplace(s)
Cooling
- Central Air
Appliances
- Included: Dishwasher, Disposal, Dryer, Gas Water Heater, Microwave, Range, Refrigerator, Washer
Features
- Basement: Daylight,Finished,Full,Walk-Out Access
- Number of fireplaces: 1
- Fireplace features: Family Room, Gas
Interior area
- Total structure area: 2,276
- Total interior livable area: 2,276 sqft
- Finished area above ground: 1,236
- Finished area below ground: 1,040
Property
Parking
- Total spaces: 2
- Parking features: Attached
- Attached garage spaces: 2
- Details: Garage Dimensions (22x24)
Accessibility
- Accessibility features: None
Features
- Levels: Multi/Split
- Fencing: Chain Link,Full
Lot
- Size: 0.26 Acres
- Dimensions: 75 x 149
- Features: Irregular Lot
Details
- Foundation area: 1122
- Parcel number: 743224056372
- Zoning description: Residential-Single Family
Construction
Type & style
- Home type: SingleFamily
- Property subtype: Single Family Residence
Materials
- Brick/Stone, Vinyl Siding
Condition
- Age of Property: 25
- New construction: No
- Year built: 1999
Utilities & green energy
- Electric: Circuit Breakers
- Gas: Natural Gas
- Sewer: City Sewer/Connected
- Water: City Water/Connected
Community & neighborhood
Location
- Region: Rochester
- Subdivision: Manor Woods West 9th-Torrens
HOA & financial
HOA
- Has HOA: No
Price history
| Date | Event | Price |
|---|---|---|
| 2/28/2023 | Sold | $379,900$167/sqft |
Source: | ||
| 12/22/2022 | Pending sale | $379,900$167/sqft |
Source: | ||
| 12/3/2022 | Listed for sale | $379,900+9.8%$167/sqft |
Source: | ||
| 10/24/2022 | Listing removed | -- |
Source: Zillow Rental Manager Report a problem | ||
| 10/4/2022 | Price change | $2,900-6.5%$1/sqft |
Source: Zillow Rental Manager Report a problem | ||
Public tax history
| Year | Property taxes | Tax assessment |
|---|---|---|
| 2025 | $4,984 +16.4% | $359,700 +1.6% |
| 2024 | $4,280 | $354,000 +2.5% |
| 2023 | -- | $345,200 +5.9% |
Find assessor info on the county website
Neighborhood: Manor Park
Nearby schools
GreatSchools rating
- 6/10Bishop Elementary SchoolGrades: PK-5Distance: 0.6 mi
- 5/10John Marshall Senior High SchoolGrades: 8-12Distance: 2.3 mi
- 5/10John Adams Middle SchoolGrades: 6-8Distance: 2.8 mi
Schools provided by the listing agent
- Elementary: Harriet Bishop
- Middle: John Adams
- High: John Marshall
Source: NorthstarMLS as distributed by MLS GRID. This data may not be complete. We recommend contacting the local school district to confirm school assignments for this home.
Get a cash offer in 3 minutes
Find out how much your home could sell for in as little as 3 minutes with a no-obligation cash offer.
Estimated market value$413,000
Get a cash offer in 3 minutes
Find out how much your home could sell for in as little as 3 minutes with a no-obligation cash offer.
Estimated market value
$413,000
