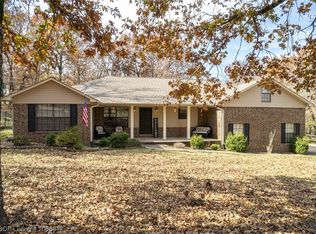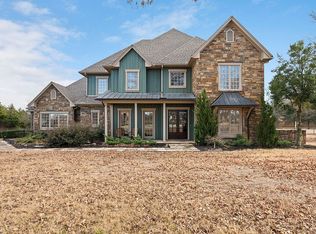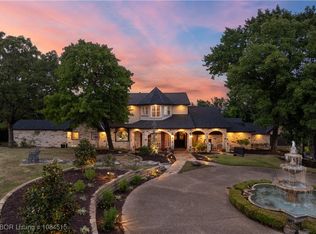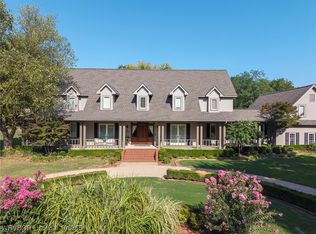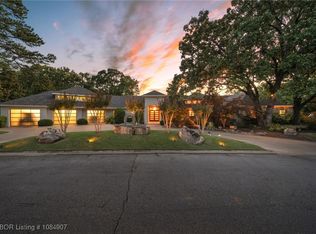Luxury, privacy, and room to breathe come together in this stunning custom estate offering 5,616 square feet of thoughtfully designed living space. The main level spans an impressive 4,989 square feet and is filled with natural light, thanks to oversized triple-pane windows that also enhance energy efficiency and year-round comfort. Rich custom hardwood floors anchor the space and set the tone for refined yet livable elegance.
At the heart of the home, the expansive chef’s kitchen is outfitted with stainless steel appliances and generous workspace, making it ideal for both daily living and hosting on any scale. The secluded primary suite is a true retreat, featuring private access to the 1,200-square-foot covered back porch, dual walk-in closets, and a spa-like bath with double vanities, a dual-head shower, and a jetted soaking tub.
Two additional main-level bedrooms each include their own full bathroom and walk-in closet, offering comfort and privacy for family or guests. A spacious office, formal dining room, welcoming foyer, and oversized living area flow seamlessly together and are wired for a full surround-sound system. An attached three-car garage adds everyday convenience.
The walk-out basement functions as a complete in-law suite with a full kitchen, living area, laundry room, and full bath—perfect for multigenerational living, extended stays, or a private getaway within the home.
Outside, nearly 6.89± park-like acres provide a peaceful backdrop with a pond and exceptional flexibility. A 32×64 detached shop includes a heated and cooled bathroom and a car lift, ideal for hobbies, storage, or automotive enthusiasts. An additional one-acre parcel with its own driveway off Fern Hill Estate offers extra access and versatility.
For sale
$1,200,000
4407 Webb Way, Fort Smith, AR 72916
4beds
5,616sqft
Est.:
Single Family Residence
Built in 2008
6.89 Acres Lot
$1,140,700 Zestimate®
$214/sqft
$-- HOA
What's special
Attached three-car garageSecluded primary suiteDual walk-in closetsDual-head showerJetted soaking tubGenerous workspaceSpacious office
- 5 days |
- 236 |
- 1 |
Zillow last checked: 8 hours ago
Listing updated: February 04, 2026 at 03:45pm
Listed by:
The Price Group 479-221-2868,
Keller Williams Platinum Realty 479-434-3000
Source: Western River Valley BOR,MLS#: 1086828Originating MLS: Fort Smith Board of Realtors
Tour with a local agent
Facts & features
Interior
Bedrooms & bathrooms
- Bedrooms: 4
- Bathrooms: 5
- Full bathrooms: 4
- 1/2 bathrooms: 1
Primary bedroom
- Description: Master Bedroom
- Level: Main
- Dimensions: 22'10"x13'10"
Bedroom
- Description: Bed Room
- Level: Main
- Dimensions: 18'11"x16'6"
Bedroom
- Description: Bed Room
- Level: Main
- Dimensions: 19x17'6"
Primary bathroom
- Description: Master Bath
- Level: Main
- Dimensions: 23'1"x11'7"
Bathroom
- Description: Full Bath
- Level: Basement
Bathroom
- Description: Full Bath
- Level: Main
Bathroom
- Description: Full Bath
- Level: Main
Other
- Description: In-Law Apartment
- Level: Basement
- Dimensions: 38x30
Dining room
- Description: Dining
- Dimensions: 14'9"x13'10"
Garage
- Description: Garage
- Level: Main
- Dimensions: 27'4"x46'5'
Half bath
- Description: Half Bath
- Level: Main
- Dimensions: 5'6"x5'10"
Kitchen
- Description: Kitchen
- Level: Main
- Dimensions: 22x19'10"
Library
- Description: Library / Study
- Level: Main
- Dimensions: 13'10"x13'7"
Living room
- Description: Living Room
- Level: Main
- Dimensions: 20'11"x19
Other
- Description: Other
- Level: Basement
- Dimensions: Safe Room
Workshop
- Description: Workshop
- Dimensions: 32x64
Heating
- Central, Gas
Cooling
- Central Air
Appliances
- Included: Some Gas Appliances, Dryer, Dishwasher, Exhaust Fan, Disposal, Gas Water Heater, Oven, Range, Refrigerator, Trash Compactor, Water Heater, Washer, Plumbed For Ice Maker
- Laundry: Electric Dryer Hookup, Washer Hookup, Dryer Hookup
Features
- Built-in Features, Ceiling Fan(s), Cathedral Ceiling(s), Eat-in Kitchen, Granite Counters, Split Bedrooms, Walk-In Closet(s), Central Vacuum, In-Law Floorplan, Wired for Sound
- Flooring: Ceramic Tile, Vinyl, Wood
- Windows: Triple Pane Windows, Vinyl
- Basement: Finished,Walk-Out Access
- Has fireplace: No
Interior area
- Total interior livable area: 5,616 sqft
Video & virtual tour
Property
Parking
- Total spaces: 3
- Parking features: Attached, Garage, Garage Door Opener
- Has attached garage: Yes
- Covered spaces: 3
Features
- Levels: One
- Stories: 1
- Patio & porch: Covered, Deck, Porch
- Exterior features: Concrete Driveway, Gravel Driveway
- Fencing: None
- Waterfront features: Pond
Lot
- Size: 6.89 Acres
- Dimensions: 6.89 Ac ±
- Features: Landscaped, Not In Subdivision
Details
- Additional structures: Workshop
- Additional parcels included: 6021600030000000
- Parcel number: 6000100000583703
- Special conditions: None
Construction
Type & style
- Home type: SingleFamily
- Property subtype: Single Family Residence
Materials
- Brick, Vinyl Siding
- Foundation: Slab
- Roof: Architectural,Shingle
Condition
- Year built: 2008
Utilities & green energy
- Sewer: Septic Tank
- Water: Public
- Utilities for property: Electricity Available, Natural Gas Available, Septic Available, Water Available
Community & HOA
Community
- Security: Security System, Fire Alarm, Smoke Detector(s)
- Subdivision: 23-07-32
Location
- Region: Fort Smith
Financial & listing details
- Price per square foot: $214/sqft
- Tax assessed value: $553,800
- Annual tax amount: $5,439
- Date on market: 2/4/2026
- Road surface type: Paved
Estimated market value
$1,140,700
$1.08M - $1.20M
$4,260/mo
Price history
Price history
| Date | Event | Price |
|---|---|---|
| 12/1/2025 | Listed for sale | $1,200,000+9.1%$214/sqft |
Source: | ||
| 5/24/2023 | Sold | $1,100,000$196/sqft |
Source: Western River Valley BOR #1064082 Report a problem | ||
| 4/17/2023 | Pending sale | $1,100,000$196/sqft |
Source: Western River Valley BOR #1064082 Report a problem | ||
| 4/14/2023 | Listed for sale | $1,100,000$196/sqft |
Source: Western River Valley BOR #1064082 Report a problem | ||
Public tax history
Public tax history
| Year | Property taxes | Tax assessment |
|---|---|---|
| 2024 | $5,439 +17% | $110,760 +7.2% |
| 2023 | $4,650 -1.1% | $103,340 +0% |
| 2022 | $4,700 +0% | $103,335 |
Find assessor info on the county website
BuyAbility℠ payment
Est. payment
$5,653/mo
Principal & interest
$4653
Property taxes
$580
Home insurance
$420
Climate risks
Neighborhood: 72916
Nearby schools
GreatSchools rating
- 8/10Westwood Elementary SchoolGrades: PK-4Distance: 6.9 mi
- 9/10Greenwood Junior High SchoolGrades: 7-8Distance: 8.6 mi
- 8/10Greenwood High SchoolGrades: 10-12Distance: 8.7 mi
Schools provided by the listing agent
- Elementary: Greenwood
- Middle: Greenwood
- High: Greenwood
- District: Greenwood
Source: Western River Valley BOR. This data may not be complete. We recommend contacting the local school district to confirm school assignments for this home.
- Loading
- Loading
