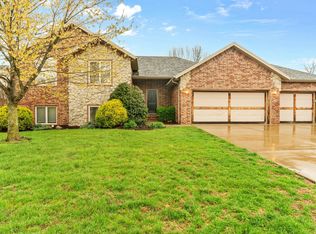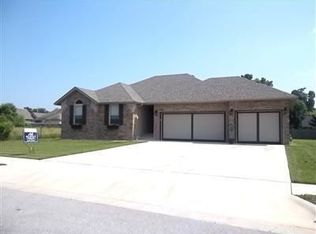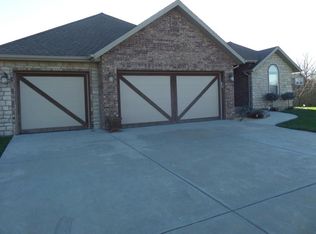Closed
Price Unknown
4407 W Stone Ridge Road, Battlefield, MO 65619
4beds
2,631sqft
Single Family Residence
Built in 2008
0.29 Acres Lot
$388,500 Zestimate®
$--/sqft
$2,570 Estimated rent
Home value
$388,500
$369,000 - $408,000
$2,570/mo
Zestimate® history
Loading...
Owner options
Explore your selling options
What's special
Welcome Home to this incredible 4 bedroom 3 bath 3 car garage home that speaks perfection. Walk into a beautiful living room with tall ceilings and hardwood floors. Turn the corner and you will find a large kitchen with lots of counter space for cooking and serving during family gatherings. In the dining room are bay windows that allow you to see an amazing covered deck for enjoying coffee and conversations offering a secluded view. This split level floor plan offers 3 bedrooms (including the master bedroom) upstairs, 2 baths, and laundry room. Downstairs, you will find a second living area that you will love. The gas fireplace will be perfect for cool evenings. The 4th bedroom and a full bath are located downstairs offering the perfect floor plan. You will love the outside as much as you love the inside! Located on a dead end street with a secluded view in the backyard makes this home complete. Do not miss this spectacular home!
Zillow last checked: 8 hours ago
Listing updated: August 15, 2025 at 10:48am
Listed by:
Ogden Bolin Real Estate Group 417-224-4835,
Murney Associates - Nixa
Bought with:
Nicole C Lopez, 2021007197
Sturdy Real Estate
Source: SOMOMLS,MLS#: 60238337
Facts & features
Interior
Bedrooms & bathrooms
- Bedrooms: 4
- Bathrooms: 3
- Full bathrooms: 3
Heating
- Central, Natural Gas
Cooling
- Central Air
Appliances
- Included: Dishwasher, Gas Water Heater, Free-Standing Electric Oven, Disposal
Features
- High Speed Internet, Walk-In Closet(s)
- Flooring: Carpet, Tile, Hardwood
- Has basement: No
- Attic: Partially Floored
- Has fireplace: Yes
- Fireplace features: Gas
Interior area
- Total structure area: 2,631
- Total interior livable area: 2,631 sqft
- Finished area above ground: 1,731
- Finished area below ground: 900
Property
Parking
- Total spaces: 3
- Parking features: Garage Door Opener, Garage Faces Front
- Attached garage spaces: 3
Features
- Levels: One
- Stories: 1
- Patio & porch: Patio, Deck, Covered
Lot
- Size: 0.29 Acres
- Dimensions: 85 x 149
- Features: Sprinklers In Front, Dead End Street, Sprinklers In Rear
Details
- Parcel number: 881818400267
Construction
Type & style
- Home type: SingleFamily
- Architectural style: Split Level
- Property subtype: Single Family Residence
Materials
- Vinyl Siding
- Foundation: Brick/Mortar, Crawl Space
- Roof: Composition
Condition
- Year built: 2008
Utilities & green energy
- Sewer: Public Sewer
- Water: Public
Community & neighborhood
Location
- Region: Battlefield
- Subdivision: Stone Ridge 1st
Other
Other facts
- Road surface type: Asphalt
Price history
| Date | Event | Price |
|---|---|---|
| 5/8/2023 | Sold | -- |
Source: | ||
| 3/19/2023 | Pending sale | $379,900$144/sqft |
Source: | ||
| 3/15/2023 | Listed for sale | $379,900+66.7%$144/sqft |
Source: | ||
| 6/1/2012 | Listing removed | $227,900$87/sqft |
Source: Murney Associates - Nixa #1201925 Report a problem | ||
| 4/13/2012 | Price change | $227,900-0.9%$87/sqft |
Source: Murney Associates, Realtors #1201925 Report a problem | ||
Public tax history
| Year | Property taxes | Tax assessment |
|---|---|---|
| 2024 | $2,949 +0.5% | $50,690 |
| 2023 | $2,934 +31.7% | $50,690 +29.4% |
| 2022 | $2,228 +0% | $39,180 |
Find assessor info on the county website
Neighborhood: 65619
Nearby schools
GreatSchools rating
- 10/10Wilson's Creek 5-6 Inter. CenterGrades: 5-6Distance: 0.6 mi
- 8/10Cherokee Middle SchoolGrades: 6-8Distance: 4.6 mi
- 8/10Kickapoo High SchoolGrades: 9-12Distance: 4.7 mi
Schools provided by the listing agent
- Elementary: SGF-McBride/Wilson's Cre
- Middle: SGF-Cherokee
- High: SGF-Kickapoo
Source: SOMOMLS. This data may not be complete. We recommend contacting the local school district to confirm school assignments for this home.


