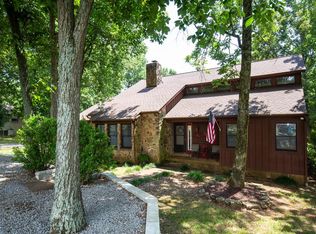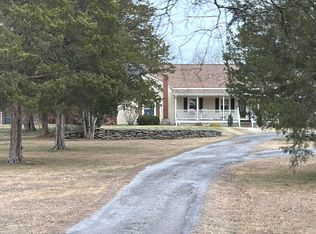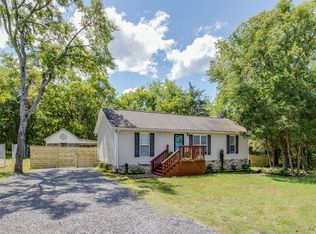Gorgeous 9.2 acres located just over the Metro Nashville Davidson line in Wilson County which is known for its great schools and lower taxes. The 538 ft of road frontage is just 14 miles to BNA, 2 miles to Long Hunter State Park which borders Percy Priest Lake, and 4 miles to Mt. Juliet's famed Providence. Current home has NES power, and owner provided well water. The home has great potential with extensive renovation needed. A secondary installed septic system is 450 feet off the road on north side of property with NES power and city water at the vacant site. Come build your dream home, have rental income, and enjoy the quietness and beauty of the gently rolling hills with evergreens, hardwoods, open grassland, and a tree lined pond so conveniently located to so many amenities.
This property is off market, which means it's not currently listed for sale or rent on Zillow. This may be different from what's available on other websites or public sources.


