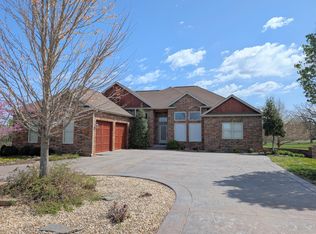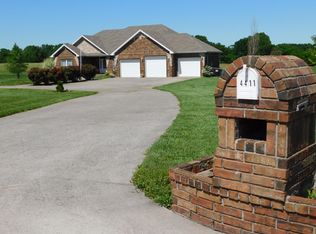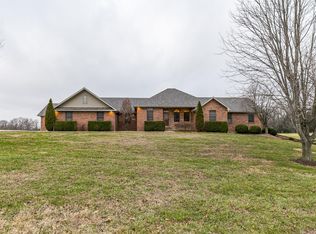Closed
Price Unknown
4407 S 146th Road, Bolivar, MO 65613
4beds
3,650sqft
Single Family Residence
Built in 2007
4.46 Acres Lot
$530,800 Zestimate®
$--/sqft
$2,951 Estimated rent
Home value
$530,800
$483,000 - $584,000
$2,951/mo
Zestimate® history
Loading...
Owner options
Explore your selling options
What's special
WELCOME HOME to this beautiful, one-owner, custom-built home (3650 sq ft. / 4 BD / 3.5 BA) located on 4.46 acres in Rose Hill Estates. Enter the home into a large 11' ceiling great room with gas fireplace, a separate dining room that is ideal for hosting yet open to the great room. Kitchen has custom-built cherry cabinets, stainless-steel appliances, granite countertops w/bar seating, & breakfast area with access to the deck that overlooks the property. Floor plan provides 4 bedrooms on the main floor: Master Ensuite has access to the rear covered-deck and includes a large dual-sink bathroom with jetted tub, walk-in shower, and large closet. The home also features a 2nd smaller master ensuite as well. The outside has an inviting front landscape and also includes a large backyard that has a fenced area with space for pets, a sun-filled garden and a play area. A covered back deck with composite deck flooring completes the livability of the home with views of the pool area and back yard. Enjoy the 24' x 34' 3-car garage (8 ft HT doors, extra panel box with 220-volt power, available gas/electric heat options) and additional floored attic storage space above too! Lower- level features an additional, very large living space with a walk-out door to easy access to the hot tub and pool; half-bath that is plumbed for shower, and 2nd garage 13' x 21.5'. All appliances stay with the home including the washer and dryer. The home is well-built with thoughtful extras: Cabinetry has soft-close, pull-out shelf cabinetry, dual fuel HVAC system, outside soffit lighting, exterior lighting on timers, French drains around basement walls to provide a dry interior, steel I-beam construction, extra insulation, 2-zone water heaters. Additionally, the home has new roof, Pool Liner and Pump, Hot Tub heater and pump. Home is located in a desired neighborhood, close to Bolivar schools, centrally located for all of the area recreation, local shopping and hospital. Come and See!
Zillow last checked: 8 hours ago
Listing updated: August 28, 2024 at 06:31pm
Listed by:
Marla Roberts 417-399-7084,
Century 21 Peterson Real Estate,
Sterling Roberts 417-298-3081,
Century 21 Peterson Real Estate
Bought with:
Donna Reynolds, 1999101479
Century 21 Peterson Real Estate
Source: SOMOMLS,MLS#: 60254357
Facts & features
Interior
Bedrooms & bathrooms
- Bedrooms: 4
- Bathrooms: 4
- Full bathrooms: 3
- 1/2 bathrooms: 1
Primary bedroom
- Area: 222.75
- Dimensions: 16.5 x 13.5
Bedroom 1
- Description: 2nd Master Ensuite
- Area: 147.86
- Dimensions: 12.67 x 11.67
Bedroom 3
- Area: 144
- Dimensions: 12 x 12
Bedroom 4
- Area: 144
- Dimensions: 12 x 12
Primary bathroom
- Area: 111.88
- Dimensions: 12.67 x 8.83
Bathroom full
- Description: Hall Bath
- Area: 47.1
- Dimensions: 9.42 x 5
Dining room
- Area: 177.63
- Dimensions: 14.5 x 12.25
Family room
- Area: 1358.24
- Dimensions: 51.1 x 26.58
Garage
- Area: 816
- Dimensions: 34 x 24
Great room
- Area: 430.59
- Dimensions: 25.83 x 16.67
Other
- Area: 283.88
- Dimensions: 21.67 x 13.1
Other
- Description: KItchen includes eating area
- Area: 254.19
- Dimensions: 20.75 x 12.25
Laundry
- Area: 77.72
- Dimensions: 9.33 x 8.33
Other
- Description: Master Bedroom Closet
- Area: 73.8
- Dimensions: 9 x 8.2
Other
- Description: 2nd Master Closet
- Area: 22.08
- Dimensions: 5.1 x 4.33
Other
- Description: 2nd Master Bath
- Area: 40
- Dimensions: 8 x 5
Heating
- Central, Fireplace(s), Heat Pump Dual Fuel, Electric, Propane
Cooling
- Ceiling Fan(s), Central Air, Heat Pump
Appliances
- Included: Additional Water Heater(s), Dishwasher, Disposal, Dryer, Electric Water Heater, Free-Standing Propane Oven, Microwave, Refrigerator, Washer, Water Softener Owned
- Laundry: Main Level
Features
- Crown Molding, Granite Counters, High Ceilings, Tray Ceiling(s), Walk-In Closet(s), Walk-in Shower
- Flooring: Carpet, Laminate, Tile
- Windows: Blinds, Tilt-In Windows
- Basement: Concrete,Finished,Partial
- Attic: Partially Floored,Pull Down Stairs
- Has fireplace: Yes
- Fireplace features: Great Room, Propane
Interior area
- Total structure area: 3,650
- Total interior livable area: 3,650 sqft
- Finished area above ground: 2,310
- Finished area below ground: 1,340
Property
Parking
- Total spaces: 4
- Parking features: Additional Parking, Driveway, Garage Faces Side
- Attached garage spaces: 4
- Has uncovered spaces: Yes
Features
- Levels: One
- Stories: 1
- Patio & porch: Covered, Deck
- Pool features: Above Ground
- Has spa: Yes
- Spa features: Hot Tub, Bath
Lot
- Size: 4.46 Acres
- Features: Acreage, Paved
Details
- Parcel number: 89100.308000000002.05
Construction
Type & style
- Home type: SingleFamily
- Architectural style: Traditional
- Property subtype: Single Family Residence
Materials
- Vinyl Siding
- Foundation: Brick/Mortar, Crawl Space, Poured Concrete
- Roof: Composition
Condition
- Year built: 2007
Utilities & green energy
- Sewer: Private Sewer
- Water: Private
Community & neighborhood
Security
- Security features: Smoke Detector(s)
Location
- Region: Bolivar
- Subdivision: Rose Hill Estates
HOA & financial
HOA
- HOA fee: $900 annually
- Services included: Other
Other
Other facts
- Listing terms: Cash,Conventional
- Road surface type: Chip And Seal
Price history
| Date | Event | Price |
|---|---|---|
| 3/4/2024 | Sold | -- |
Source: | ||
| 1/21/2024 | Pending sale | $549,999$151/sqft |
Source: | ||
| 1/2/2024 | Listed for sale | $549,999-12.7%$151/sqft |
Source: | ||
| 7/5/2023 | Listing removed | -- |
Source: Owner Report a problem | ||
| 4/6/2023 | Listed for sale | $629,999$173/sqft |
Source: Owner Report a problem | ||
Public tax history
| Year | Property taxes | Tax assessment |
|---|---|---|
| 2024 | $2,363 +0.5% | $43,470 |
| 2023 | $2,350 +7.5% | $43,470 +2.5% |
| 2022 | $2,186 +0.4% | $42,390 |
Find assessor info on the county website
Neighborhood: 65613
Nearby schools
GreatSchools rating
- NABolivar Primary SchoolGrades: K-2Distance: 1.8 mi
- 4/10Bolivar Middle SchoolGrades: 6-8Distance: 2.8 mi
- 8/10Bolivar High SchoolGrades: 9-12Distance: 1.9 mi
Schools provided by the listing agent
- Elementary: Bolivar
- Middle: Bolivar
- High: Bolivar
Source: SOMOMLS. This data may not be complete. We recommend contacting the local school district to confirm school assignments for this home.
Sell for more on Zillow
Get a free Zillow Showcase℠ listing and you could sell for .
$530,800
2% more+ $10,616
With Zillow Showcase(estimated)
$541,416

