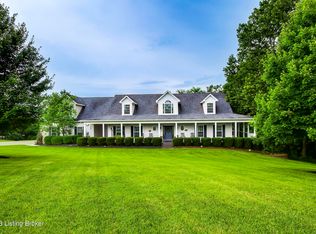Rare Opportunity! Located at the end of a private drive sits a beautifully updated main residence with a separate guest house (with income producing potential) positioned above a spacious utility building. Situated on just over 7.5 acres within Jefferson County, this property provides plenty of space for recreation and relaxation. Ideal for nature lovers, the land features a wonderful combination of cleared space and wooded space (survey available). The main home consists of 3 bedrooms, 2 full bathrooms, an unfinished walkout basement, and a two-car garage. Featuring an open floor plan, high ceilings, and an abundance of natural light, the first floor provides the perfect space to entertain. A beautifully remodeled kitchen and first floor primary bedroom with renovated ensuite bath complete this level. Upstairs features two guest bedrooms, another full bathroom, and a loft space. The unfinished walkout basement offers potential for expansion with an additional 893 square feet of space. Next door, a spacious guest house sits above the utility building. Once inside, you will find an open kitchen, living, and dining space with two bedrooms and a sizable bathroom ( this space adds an additional 1,600 square feet of living space). The utility building (31' x 51') boasts two garage doors (one at each end) and 12 ft ceilings perfect for any hobbyist or great storage space for ATVs, RVs, boats, tractors, tools, or cars etc. Updates include: main house kitchen remodel in 2017, main house master bathroom remodel in 2015, HVAC system in guest house replaced in 2019, majority of the main house windows replaced in 2005, HVAC in main house replaced in 2005, hot water heater in main house replaced in 2007, electrical panel in main house updated 4 years ago among other updates! Conveniently located less than 4 miles from the Gene Snyder Freeway (I-265) and the shops and restaurants at Tyler Center.
This property is off market, which means it's not currently listed for sale or rent on Zillow. This may be different from what's available on other websites or public sources.

