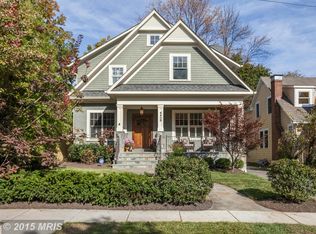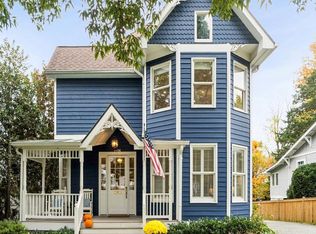First time on the rental market! Freshly painted in the light color!Beautiful house in the Town of Chevy Chase with a lot of space and character. The first floor has a spacious formal dining room open to a sunny living room with a fireplace. Tucked away is an office with classic built in features which makes for a cozy workspace to work from home or for quiet reading. Renovated kitchen large enough for a breakfast table opens to the family room. Huge back deck with nice furniture and built-in umbrella. Completely fenced back yard makes for a perfect play area, The second floor has 3 spacious bedrooms and 2 fully renovated bathrooms. Additional legal bedroom in the lower level with a renovated full bathroom. Best location in the heart of the Town of Chevy Chase, and at the same time so close to downtown Bethesda and the metro. Don't miss this chance to move in and celebrate the holidays with your family in this perfect setting.
This property is off market, which means it's not currently listed for sale or rent on Zillow. This may be different from what's available on other websites or public sources.


