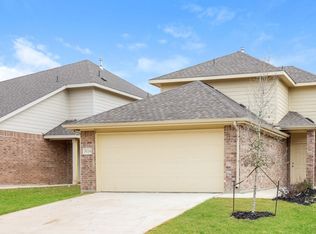Step into this stunning single-story home, where modern elegance is paired with classic design and comfort. A warm foyer welcomes you inside and flows seamlessly into an open-concept layout that's ideal for both relaxing and entertaining. The living area is filled with natural light, highlighting the spacious family room, dining area, and a contemporary kitchen with sleek finishes-perfect for preparing meals and hosting guests with ease. The floor plan is designed for smooth transitions between spaces, creating a sense of openness and connectivity throughout. The home features three generously sized bedrooms, including a private owner's suite complete with a walk-in closet and a beautifully appointed en-suite bathroom with modern fixtures and finishes, offering a peaceful space to unwind. Step outside to a private backyard, ideal for enjoying quiet mornings or relaxed evenings. Whether dining outdoors or simply taking in the surroundings, this outdoor retreat enhances the overall living experience with both style and tranquility.
House for rent
$1,675/mo
4407 Glades Way, San Antonio, TX 78223
3beds
1,440sqft
Price may not include required fees and charges.
Singlefamily
Available now
Cats, small dogs OK
Central air
Dryer connection laundry
Attached garage parking
Electric, natural gas, central
What's special
Modern fixtures and finishesSleek finishesPrivate backyardOutdoor retreatWarm foyerDining areaSpacious family room
- 31 days
- on Zillow |
- -- |
- -- |
Travel times
Looking to buy when your lease ends?
See how you can grow your down payment with up to a 6% match & 4.15% APY.
Facts & features
Interior
Bedrooms & bathrooms
- Bedrooms: 3
- Bathrooms: 2
- Full bathrooms: 2
Heating
- Electric, Natural Gas, Central
Cooling
- Central Air
Appliances
- Included: Dishwasher, Disposal, Dryer, Refrigerator, Stove, Washer
- Laundry: Dryer Connection, In Unit, Main Level, Washer Hookup
Features
- Breakfast Bar, One Living Area, Open Floorplan, Utility Room Inside, Walk In Closet, Walk-In Closet(s)
- Flooring: Carpet
Interior area
- Total interior livable area: 1,440 sqft
Property
Parking
- Parking features: Attached
- Has attached garage: Yes
- Details: Contact manager
Features
- Stories: 1
- Exterior features: Contact manager
Details
- Parcel number: 1386498
Construction
Type & style
- Home type: SingleFamily
- Property subtype: SingleFamily
Materials
- Roof: Composition
Condition
- Year built: 2024
Community & HOA
Location
- Region: San Antonio
Financial & listing details
- Lease term: Max # of Months (24),Min # of Months (12)
Price history
| Date | Event | Price |
|---|---|---|
| 7/18/2025 | Price change | $1,675-4.3%$1/sqft |
Source: SABOR #1876822 | ||
| 7/2/2025 | Price change | $1,750-2.8%$1/sqft |
Source: SABOR #1876822 | ||
| 6/18/2025 | Listed for rent | $1,800$1/sqft |
Source: SABOR #1876822 | ||
| 3/31/2024 | Listing removed | -- |
Source: | ||
| 3/2/2024 | Pending sale | $235,999$164/sqft |
Source: | ||
![[object Object]](https://photos.zillowstatic.com/fp/f7f01007a5378d3b992b897370a5a7d0-p_i.jpg)
