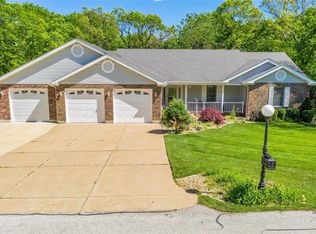This amazing 2 story home is located in sought after Stonehenge Estates & features a great room with a vaulted ceiling and woodburning fireplace with tile surround, many windows, ceiling fans, shelving, & open staircase with wood railing and spindles leading to the 2nd floor bedrooms. The kitchen features extra cabinets and countertop space with desk areas, breakfast bar, wine cooler, center island with downdraft flat top stove, & microwave. It has 3.5 baths & master bedroom suite with double sink. There is a large finished basement with deep pour, 2 sliding glass doors leading to patio, extra bed w/ egress window, wet bar, full bath, rec room, & storage room with security door. It has new('19) above ground pool, 2 decks, & extensive landscaping. Other features: maintenance free vinyl siding, aluminum soffit & facia, new roof '14, leaded glass front door w/ sidelites, ceramic tile entry, large mudroom/office w/desk, security system, a main floor laundry, & new zoned HVAC in '17.
This property is off market, which means it's not currently listed for sale or rent on Zillow. This may be different from what's available on other websites or public sources.
