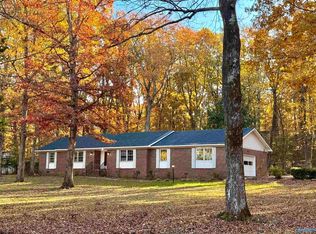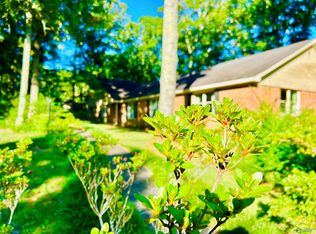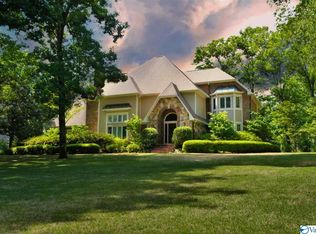SELLER WILL BUY DOWN YOUR INTEREST RATE FOR TWO YEARS! Info in Documents! Updated 3,616sf of contemporary living space! Full brick home w/walls of windows overlooking Bluff. Chef's Kitchen w/high-end appliances & massive Island (see Features List). 820sf Back Deck & Screened Porch! Gorgeous front landscaping; trees & rocks in back. Total 2.24 ac. 3 large BRs, each have private baths & walk-in closets. Office on main level could be 4BR/Nursery.Entire home Surge Protector. 1700sf Unfin. crawl space & attic space are wired & provide massive storage. Minutes to Burningtree Country Club, I-65, I-565. Madison, Cummings Research Park, Toyota Field, Redstone Arsenal & Huntsville apx 20 min drive.
This property is off market, which means it's not currently listed for sale or rent on Zillow. This may be different from what's available on other websites or public sources.



