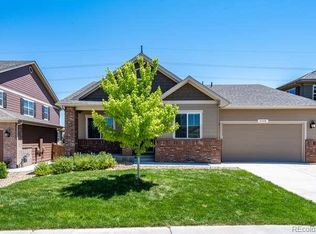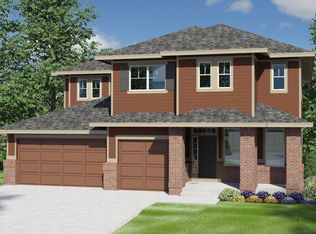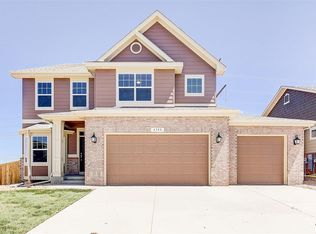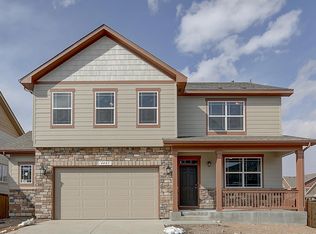Sold for $599,000 on 04/01/25
$599,000
4406 Sidewinder Loop, Castle Rock, CO 80108
4beds
3,327sqft
Single Family Residence
Built in ----
-- sqft lot
$732,600 Zestimate®
$180/sqft
$3,646 Estimated rent
Home value
$732,600
$696,000 - $769,000
$3,646/mo
Zestimate® history
Loading...
Owner options
Explore your selling options
What's special
Welcome to 4406 Sidewinder Loop, a beautifully appointed home in the highly sought-after Castle Oaks Estates at Terrain. This exceptional two-story offers the perfect balance of style, function, and location. The main level is thoughtfully designed for everyday living and effortless entertaining. A private study provides the ideal work-from-home setup, while the formal dining room showcases elegant custom wainscoting. Guests will appreciate the first floor bedroom and adjacent bathroom. At the heart of the home, a spacious living room with a cozy gas fireplace flows seamlessly into the chef's kitchen complete with granite countertops, a gas cooktop, double ovens, a large walk-in pantry, and an island with seating area. Step through sliding glass doors onto a generous balcony that backs to open space - perfect for morning coffee or evening gatherings. Upstairs, a flexible loft offers bonus living space for a media room, play area, or reading nook. The private primary suite is a true retreat, featuring a gas fireplace, a relaxing sitting area, a spa-like 5-piece ensuite bath and dual walk-in closets with custom built-ins. Two additional bedrooms feature a shared ensuite bathroom. The conveniently located upstairs laundry room - complete with full-sized Samsung washer and dryer - makes everyday chores a breeze. Downstairs, a 1,500+ sq ft unfinished walkout basement with a rough-in for a future bathroom provides limitless potential for customization. The 3-car tandem garage offers ample room for vehicles, storage, or a workshop. Located on a quiet, picturesque street just seven minutes from downtown Castle Rock with quick access to highways and I-25, this move-in-ready gem offers resort-style living with amenities like a clubhouse, pool, hot tub, tennis courts, park, and playground. Don't miss the opportunity to make this beautiful home yours!
Renter is responsible for utilities. Last months rent due at signing. No smoking allowed. Pets negotiable.
Zillow last checked: 10 hours ago
Listing updated: October 25, 2025 at 05:55am
Source: Zillow Rentals
Facts & features
Interior
Bedrooms & bathrooms
- Bedrooms: 4
- Bathrooms: 3
- Full bathrooms: 3
Heating
- Forced Air
Cooling
- Central Air
Appliances
- Included: Dishwasher, Dryer, Freezer, Microwave, Oven, Refrigerator, Washer
- Laundry: In Unit
Features
- Flooring: Carpet, Hardwood
Interior area
- Total interior livable area: 3,327 sqft
Property
Parking
- Parking features: Attached
- Has attached garage: Yes
- Details: Contact manager
Features
- Exterior features: Heating system: Forced Air
Details
- Parcel number: 250706407017
Construction
Type & style
- Home type: SingleFamily
- Property subtype: Single Family Residence
Community & neighborhood
Location
- Region: Castle Rock
HOA & financial
Other fees
- Deposit fee: $3,800
Price history
| Date | Event | Price |
|---|---|---|
| 11/8/2025 | Listing removed | $3,600$1/sqft |
Source: Zillow Rentals | ||
| 10/10/2025 | Price change | $3,600-5.3%$1/sqft |
Source: Zillow Rentals | ||
| 9/9/2025 | Listed for rent | $3,800+1.3%$1/sqft |
Source: Zillow Rentals | ||
| 4/1/2025 | Sold | $599,000+15.2%$180/sqft |
Source: Public Record | ||
| 5/7/2022 | Listing removed | -- |
Source: Zillow Rental Manager | ||
Public tax history
| Year | Property taxes | Tax assessment |
|---|---|---|
| 2025 | $4,993 -0.9% | $46,430 -8.8% |
| 2024 | $5,038 +13% | $50,920 -5.9% |
| 2023 | $4,460 -4.3% | $54,120 +44.6% |
Find assessor info on the county website
Neighborhood: 80108
Nearby schools
GreatSchools rating
- 6/10Sage Canyon Elementary SchoolGrades: K-5Distance: 0.6 mi
- 5/10Mesa Middle SchoolGrades: 6-8Distance: 1.2 mi
- 7/10Douglas County High SchoolGrades: 9-12Distance: 2.2 mi
Get a cash offer in 3 minutes
Find out how much your home could sell for in as little as 3 minutes with a no-obligation cash offer.
Estimated market value
$732,600
Get a cash offer in 3 minutes
Find out how much your home could sell for in as little as 3 minutes with a no-obligation cash offer.
Estimated market value
$732,600



