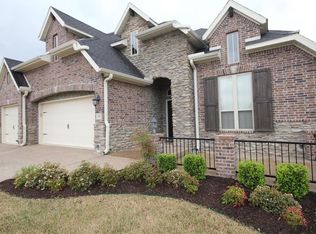This is house is located in the new subdivision in Lochmoor 2020 Built by Buffington Homes, Walkable distance from Bentonville Community Center. There are 4 Bedrooms, 1 bonus room in the upstairs, a formal dining room and a beautiful fireplace. Speaking of the kitchen, you will find it outfitted with Quartz, and custom cabinetry. All showers are standings one, Jacuzzi, and separate large walk-in closet for Him/Her. Upstairs you will find a bonus room with 1/2 bath. The house is fairly new, only occupied for 4 months.
The community pool is large and well-maintained. As is the clubhouse and playground.
Weed and pest management are paid for by the owner. Power, gas, sewage, water, and trash services are the responsibility of the tenant. Smoking is prohibited. Two small dogs are allowed with a deposit, but carpets must be professionally cleaned before leaving. During the duration of the lease, the renter must purchase $500,000 worth of renter's insurance. Renter is in charge of maintaining the lawn.
House for rent
Accepts Zillow applications
$3,800/mo
4406 SW Ainsley St, Bentonville, AR 72713
4beds
3,040sqft
Price is base rent and doesn't include required fees.
Single family residence
Available Mon Jun 9 2025
Small dogs OK
Central air
In unit laundry
Attached garage parking
-- Heating
What's special
Community poolBonus roomSeparate large walk-in closetNew subdivisionBeautiful fireplaceFormal dining roomCustom cabinetry
- 6 days
- on Zillow |
- -- |
- -- |
Travel times
Facts & features
Interior
Bedrooms & bathrooms
- Bedrooms: 4
- Bathrooms: 4
- Full bathrooms: 3
- 1/2 bathrooms: 1
Cooling
- Central Air
Appliances
- Included: Dryer, Stove, Washer
- Laundry: In Unit
Features
- Walk In Closet
- Flooring: Hardwood
- Windows: Window Coverings
Interior area
- Total interior livable area: 3,040 sqft
Property
Parking
- Parking features: Attached, Garage
- Has attached garage: Yes
- Details: Contact manager
Features
- Exterior features: Central Vaccum, Formal Dining, Quartz counter tops, Specious backyard, Sprinkling System, Storm Shelter, Walk In Closet
Construction
Type & style
- Home type: SingleFamily
- Property subtype: Single Family Residence
Community & HOA
Location
- Region: Bentonville
Financial & listing details
- Lease term: 1 Year
Price history
| Date | Event | Price |
|---|---|---|
| 5/24/2025 | Listed for rent | $3,800+18.8%$1/sqft |
Source: Zillow Rentals | ||
| 3/21/2023 | Listing removed | -- |
Source: Zillow Rentals | ||
| 3/7/2023 | Listed for rent | $3,200+6.7%$1/sqft |
Source: Zillow Rentals | ||
| 8/7/2021 | Listing removed | -- |
Source: Zillow Rental Manager | ||
| 7/29/2021 | Price change | $3,000-0.7%$1/sqft |
Source: Zillow Rental Manager | ||
![[object Object]](https://photos.zillowstatic.com/fp/88a5c466a8b84f3be03840d97d0b3f5b-p_i.jpg)
