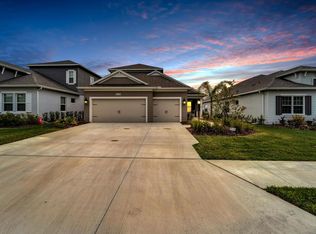Sold for $595,000 on 09/26/25
$595,000
4406 Rustling Pines Ter, Parrish, FL 34219
3beds
2,013sqft
Single Family Residence
Built in 2022
8,387 Square Feet Lot
$589,300 Zestimate®
$296/sqft
$3,258 Estimated rent
Home value
$589,300
$542,000 - $636,000
$3,258/mo
Zestimate® history
Loading...
Owner options
Explore your selling options
What's special
Offers 1% lender credit at closing. Discover your dream home in this stunning 2022-built, 3-bedroom, 2-bathroom waterfront gem. Perfectly blending modern elegance with serene views, this home is designed for both relaxation and entertaining. The open-concept layout flows seamlessly from the light-filled living room to the dining area and gourmet kitchen, all showcasing breathtaking water views. The kitchen features sleek quartz countertops, stainless steel appliances, abundant cabinetry, and a center island with a breakfast bar—ideal for casual meals or hosting gatherings. A versatile den offers flexibility as a home office, study, or guest room. The luxurious master suite is a true retreat, boasting two walk-in closets, dual sinks, and a spa-like glass-enclosed shower. Two additional bedrooms and a well-appointed full bathroom ensure comfort for family or guests. Step outside to your private oasis! The expansive backyard features a sparkling pool, covered patio, and beautifully landscaped grounds, perfect for barbecues or quiet evenings under the stars. Nestled in the sought-after Silverleaf community, enjoy resort-style amenities including a clubhouse, poolside kitchen, fitness center, resort pool and spa, basketball court, dog parks, playground, and picnic areas. Conveniently located near Sarasota, Bradenton, St. Petersburg, and Tampa, with easy access to shopping, dining, parks, and top-rated schools. Don’t miss your chance to own this waterfront paradise—schedule a showing today!
Zillow last checked: 8 hours ago
Listing updated: September 26, 2025 at 12:39pm
Listing Provided by:
Jennifer Kenna 941-253-3003,
EXP REALTY LLC 888-883-8509
Bought with:
Amber Moss, 3607764
JOHN R WOOD PROPERTIES
Source: Stellar MLS,MLS#: A4653242 Originating MLS: Sarasota - Manatee
Originating MLS: Sarasota - Manatee

Facts & features
Interior
Bedrooms & bathrooms
- Bedrooms: 3
- Bathrooms: 2
- Full bathrooms: 2
Primary bedroom
- Features: Walk-In Closet(s)
- Level: First
- Area: 195 Square Feet
- Dimensions: 15x13
Bathroom 2
- Features: Built-in Closet
- Level: First
- Area: 165 Square Feet
- Dimensions: 15x11
Bathroom 3
- Features: Built-in Closet
- Level: First
- Area: 132 Square Feet
- Dimensions: 12x11
Dinette
- Level: First
- Area: 120 Square Feet
- Dimensions: 12x10
Kitchen
- Level: First
- Area: 156 Square Feet
- Dimensions: 12x13
Living room
- Level: First
- Area: 228 Square Feet
- Dimensions: 12x19
Heating
- Electric
Cooling
- Central Air
Appliances
- Included: Oven, Dishwasher, Disposal, Dryer, Microwave, Range, Refrigerator, Washer
- Laundry: Laundry Room
Features
- Ceiling Fan(s), Crown Molding, Thermostat
- Flooring: Ceramic Tile
- Doors: Sliding Doors
- Windows: Hurricane Shutters, Hurricane Shutters/Windows
- Has fireplace: No
Interior area
- Total structure area: 2,990
- Total interior livable area: 2,013 sqft
Property
Parking
- Total spaces: 3
- Parking features: Garage - Attached
- Attached garage spaces: 3
Features
- Levels: One
- Stories: 1
- Patio & porch: Covered, Enclosed, Screened
- Exterior features: Irrigation System, Lighting, Rain Gutters
- Has private pool: Yes
- Pool features: Deck, In Ground, Lighting, Salt Water
- Fencing: Fenced
- Has view: Yes
- View description: Water, Pond
- Has water view: Yes
- Water view: Water,Pond
Lot
- Size: 8,387 sqft
Details
- Parcel number: 726878159
- Zoning: X
- Special conditions: None
Construction
Type & style
- Home type: SingleFamily
- Property subtype: Single Family Residence
Materials
- Block, Stucco
- Foundation: Slab
- Roof: Shingle
Condition
- New construction: No
- Year built: 2022
Utilities & green energy
- Sewer: Public Sewer
- Water: Public
- Utilities for property: Cable Connected, Electricity Connected, Fiber Optics, Natural Gas Connected, Phone Available, Sprinkler Recycled
Community & neighborhood
Location
- Region: Parrish
- Subdivision: SILVERLEAF PH V
HOA & financial
HOA
- Has HOA: Yes
- HOA fee: $150 monthly
- Association name: DILLON SCHUMAN
Other fees
- Pet fee: $0 monthly
Other financial information
- Total actual rent: 0
Other
Other facts
- Listing terms: Cash,Conventional,FHA,VA Loan
- Ownership: Fee Simple
- Road surface type: Asphalt
Price history
| Date | Event | Price |
|---|---|---|
| 9/26/2025 | Sold | $595,000-0.8%$296/sqft |
Source: | ||
| 9/11/2025 | Pending sale | $599,999$298/sqft |
Source: | ||
| 7/22/2025 | Price change | $599,999-4%$298/sqft |
Source: | ||
| 5/23/2025 | Listed for sale | $624,999-5.1%$310/sqft |
Source: | ||
| 5/21/2025 | Listing removed | $658,500$327/sqft |
Source: | ||
Public tax history
| Year | Property taxes | Tax assessment |
|---|---|---|
| 2024 | $7,089 +0.5% | $468,738 +3% |
| 2023 | $7,054 +496.5% | $455,085 +550.1% |
| 2022 | $1,183 +301.7% | $70,000 +264.1% |
Find assessor info on the county website
Neighborhood: 34219
Nearby schools
GreatSchools rating
- 8/10Annie Lucy Williams Elementary SchoolGrades: PK-5Distance: 2.1 mi
- 4/10Parrish Community High SchoolGrades: Distance: 2.3 mi
- 4/10Buffalo Creek Middle SchoolGrades: 6-8Distance: 2.6 mi
Schools provided by the listing agent
- Elementary: Anna Maria Elementary
- Middle: Buffalo Creek Middle
- High: Parrish Community High
Source: Stellar MLS. This data may not be complete. We recommend contacting the local school district to confirm school assignments for this home.
Get a cash offer in 3 minutes
Find out how much your home could sell for in as little as 3 minutes with a no-obligation cash offer.
Estimated market value
$589,300
Get a cash offer in 3 minutes
Find out how much your home could sell for in as little as 3 minutes with a no-obligation cash offer.
Estimated market value
$589,300
