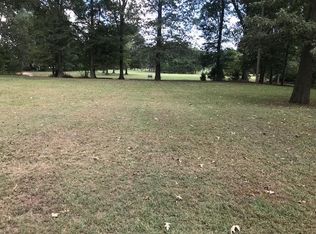GOLF COURSE HOME !!! A CUSTOM BUILT HOME ON 16TH HOLE OF BURNINGTREE GOLF COURSE.HUGE MASTER DOWNSTAIRS HAS ITS OWN FIREPLACE AND WHIRLPOOL TUB. UPSTAIRS RECREATION ROOM WITH WET BAR AND BUILT IN CABINETS. LARGE GREAT ROOM DOWN STAIRS WITH WET BAR AND FIREPLACE. ISLAND KITCHEN WITH BREAKFAST AREA AND GLASS FRONT CABINETS. ALL HAVE VIEWS OF THE GOLF COURSE AND POND ON OTHER SIDE OF THE FAIRWAY. 4 BEDROOMS , 3 FULL BATHS AND TWO HALF BATHS. 3 CAR GARAGE. WHOLE HOUSE GENERATOR . DECKS AND PATIO ACROSS THE ENTIRE BACK OF THE HOUSE. HUGE STORAGE AREAS IN THE WALK IN ATTIC. OPEN HOUSE SUNDAY JULY 14, 2-4 PM
This property is off market, which means it's not currently listed for sale or rent on Zillow. This may be different from what's available on other websites or public sources.

