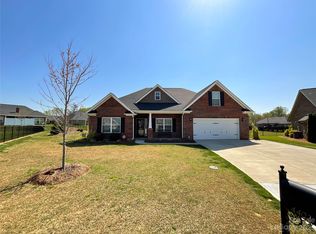Closed
$520,000
4406 Gwen Hartis Ct, Monroe, NC 28110
4beds
2,132sqft
Single Family Residence
Built in 2016
0.36 Acres Lot
$522,800 Zestimate®
$244/sqft
$2,569 Estimated rent
Home value
$522,800
$481,000 - $565,000
$2,569/mo
Zestimate® history
Loading...
Owner options
Explore your selling options
What's special
Seller is offering a $5,000 concession with acceptable offer! Charming full brick ranch nestled on a quiet cul-de-sac, featuring 3 main-level bedrooms including a spacious primary suite with two walk-in closets! Upstairs boasts a versatile 4th bedroom or bonus room with a full bath. Gourmet kitchen showcases granite countertops, stainless appliances, gas stove, and a generous island perfect for bar seating. Enjoy gleaming hardwoods in the living areas and custom French doors opening to the great room. Enclosed patio serves as a delightful unheated sunroom. Situated on the neighborhood's largest, level, and most private lot, with nearby shopping, dining, and lower Union County taxes. Refrigerator remains. Welcome home to this beautiful, all-brick community!
Zillow last checked: 8 hours ago
Listing updated: August 27, 2024 at 06:45am
Listing Provided by:
Melissa Taylor melissa.taylor@allentate.com,
Allen Tate Charlotte South
Bought with:
Chip Lingle
EXP Realty LLC
Source: Canopy MLS as distributed by MLS GRID,MLS#: 4152959
Facts & features
Interior
Bedrooms & bathrooms
- Bedrooms: 4
- Bathrooms: 3
- Full bathrooms: 3
- Main level bedrooms: 3
Primary bedroom
- Level: Main
Bedroom s
- Level: Main
Bedroom s
- Level: Upper
Bathroom full
- Level: Main
Bathroom full
- Level: Upper
Breakfast
- Level: Main
Dining area
- Level: Main
Great room
- Level: Main
Kitchen
- Level: Main
Sunroom
- Level: Main
Heating
- Natural Gas
Cooling
- Central Air
Appliances
- Included: Dishwasher, Disposal, Gas Range, Microwave, Refrigerator
- Laundry: Laundry Room, Lower Level
Features
- Breakfast Bar, Soaking Tub, Kitchen Island, Open Floorplan, Walk-In Closet(s)
- Flooring: Tile, Wood
- Doors: French Doors, Insulated Door(s)
- Windows: Insulated Windows
- Has basement: No
- Attic: Walk-In
Interior area
- Total structure area: 2,132
- Total interior livable area: 2,132 sqft
- Finished area above ground: 2,132
- Finished area below ground: 0
Property
Parking
- Total spaces: 2
- Parking features: Attached Garage, Garage on Main Level
- Attached garage spaces: 2
Features
- Levels: 1 Story/F.R.O.G.
- Patio & porch: Covered, Front Porch, Rear Porch
Lot
- Size: 0.36 Acres
- Dimensions: 145 x 144 x 52 x 109 x 71
- Features: Cul-De-Sac, Level
Details
- Parcel number: 07048229
- Zoning: R-20
- Special conditions: Standard
Construction
Type & style
- Home type: SingleFamily
- Architectural style: Transitional
- Property subtype: Single Family Residence
Materials
- Brick Full
- Foundation: Slab
- Roof: Shingle
Condition
- New construction: No
- Year built: 2016
Utilities & green energy
- Sewer: Public Sewer
- Water: City
Community & neighborhood
Location
- Region: Monroe
- Subdivision: Crooked Creek Estates
HOA & financial
HOA
- Has HOA: Yes
- HOA fee: $151 semi-annually
- Association name: Cusick
- Association phone: 704-544-7779
Other
Other facts
- Listing terms: Cash,Conventional
- Road surface type: Concrete, Paved
Price history
| Date | Event | Price |
|---|---|---|
| 8/26/2024 | Sold | $520,000-1.9%$244/sqft |
Source: | ||
| 7/16/2024 | Pending sale | $530,000$249/sqft |
Source: | ||
| 7/9/2024 | Price change | $530,000-3.6%$249/sqft |
Source: | ||
| 7/2/2024 | Price change | $550,000-4.3%$258/sqft |
Source: | ||
| 6/20/2024 | Listed for sale | $575,000+115%$270/sqft |
Source: | ||
Public tax history
| Year | Property taxes | Tax assessment |
|---|---|---|
| 2025 | $2,606 +21.5% | $546,400 +62.9% |
| 2024 | $2,145 +1.1% | $335,500 |
| 2023 | $2,121 | $335,500 |
Find assessor info on the county website
Neighborhood: 28110
Nearby schools
GreatSchools rating
- 8/10Sardis Elementary SchoolGrades: PK-5Distance: 0.4 mi
- 10/10Porter Ridge Middle SchoolGrades: 6-8Distance: 3.4 mi
- 7/10Porter Ridge High SchoolGrades: 9-12Distance: 3.3 mi
Get a cash offer in 3 minutes
Find out how much your home could sell for in as little as 3 minutes with a no-obligation cash offer.
Estimated market value
$522,800
Get a cash offer in 3 minutes
Find out how much your home could sell for in as little as 3 minutes with a no-obligation cash offer.
Estimated market value
$522,800
