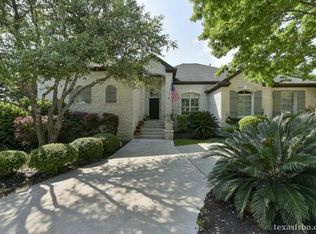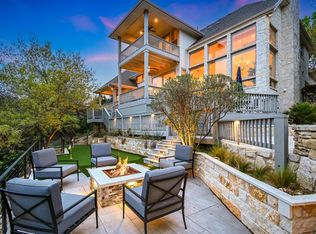Amazing...in and out. Prime cul-de-sac lot backs to creek w/ distant Hill Country views. Manicured grounds w/ multiple beds, palm trees, massive front oak tree, covered outdoor living w/sound, Pebble Tec lap pool, iron fenced. Wood beam vaulted family room w/ views. Open island kitchen...Carrera marble, Bosch appliances,massive pantry, bar area. Billiard/media room up with built-ins, granite bar, ice, fridge. Tastefully updated baths. Wood & stone flooring. Exceptional home and setting. Just see pics!!
This property is off market, which means it's not currently listed for sale or rent on Zillow. This may be different from what's available on other websites or public sources.

