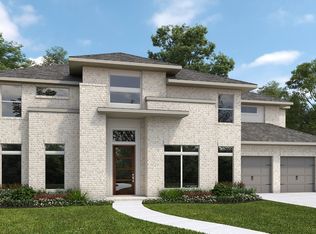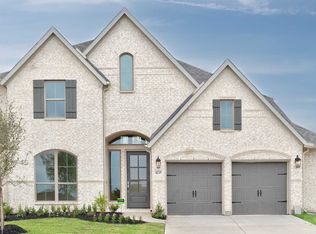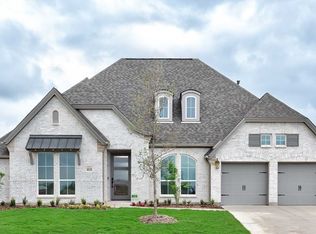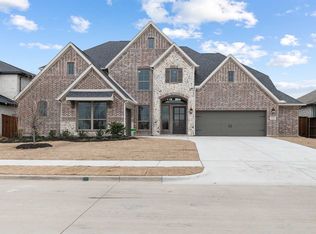Sold
Price Unknown
4406 Crown Run Rd, Midlothian, TX 76065
4beds
3,411sqft
Single Family Residence
Built in 2025
9,975.24 Square Feet Lot
$692,200 Zestimate®
$--/sqft
$3,849 Estimated rent
Home value
$692,200
$644,000 - $748,000
$3,849/mo
Zestimate® history
Loading...
Owner options
Explore your selling options
What's special
Front porch opens into the entryway with an extended tray ceiling. A game room with French doors is right off the front entry. The secondary bedrooms all share a hallway and feature walk-in closets and a Hollywood bathroom. Across the home is the formal dining room. The family room boasts a fireplace and wall of windows. The kitchen features an island with built-in seating, ample counter space, a butler's pantry, and walk-in pantry. The morning area is embraced by a corner of windows and allows access to the covered backyard patio. French doors enclose the home office which is off the family room. The primary bedroom boasts a wall of windows and an extended tray ceiling. The primary bathroom showcases dual vanities, a freestanding tub, glass enclosed shower, and two large walk-in closets. The mud room featuring a linen closet and utility room are located off the split three-car garage.
Zillow last checked: 8 hours ago
Listing updated: October 27, 2025 at 12:49pm
Listed by:
Lee Jones 0439466 713-948-6666,
Perry Homes Realty LLC 713-948-6666
Bought with:
Terry Popham
CENTURY 21 Judge Fite Co.
Source: NTREIS,MLS#: 20830996
Facts & features
Interior
Bedrooms & bathrooms
- Bedrooms: 4
- Bathrooms: 4
- Full bathrooms: 3
- 1/2 bathrooms: 1
Primary bedroom
- Features: Dual Sinks, Double Vanity, Separate Shower, Walk-In Closet(s)
- Level: First
- Dimensions: 17 x 14
Bedroom
- Features: Walk-In Closet(s)
- Level: First
- Dimensions: 16 x 10
Bedroom
- Features: Walk-In Closet(s)
- Level: First
- Dimensions: 13 x 11
Bedroom
- Features: Walk-In Closet(s)
- Level: First
- Dimensions: 13 x 11
Breakfast room nook
- Level: First
- Dimensions: 12 x 10
Dining room
- Level: First
- Dimensions: 13 x 11
Other
- Features: Built-in Features, Solid Surface Counters
- Level: First
- Dimensions: 9 x 5
Other
- Features: Built-in Features, Dual Sinks, Double Vanity, Jack and Jill Bath, Stone Counters
- Level: First
- Dimensions: 16 x 5
Other
- Features: Built-in Features
- Level: First
- Dimensions: 8 x 9
Game room
- Level: First
- Dimensions: 16 x 13
Half bath
- Level: First
- Dimensions: 5 x 6
Kitchen
- Features: Breakfast Bar, Built-in Features, Eat-in Kitchen, Granite Counters, Pantry, Walk-In Pantry
- Level: First
- Dimensions: 18 x 13
Living room
- Level: First
- Dimensions: 20 x 19
Office
- Level: First
- Dimensions: 12 x 11
Utility room
- Features: Built-in Features, Utility Room
- Level: First
- Dimensions: 10 x 6
Heating
- Electric, Natural Gas
Cooling
- Ceiling Fan(s), Electric
Appliances
- Included: Dishwasher, Disposal, Gas Range, Microwave
- Laundry: Washer Hookup, Laundry in Utility Room
Features
- Eat-in Kitchen, Granite Counters, High Speed Internet, Open Floorplan, Pantry, Smart Home, Vaulted Ceiling(s), Walk-In Closet(s)
- Flooring: Carpet, Ceramic Tile
- Has basement: No
- Number of fireplaces: 1
- Fireplace features: Family Room, Gas, Gas Log
Interior area
- Total interior livable area: 3,411 sqft
Property
Parking
- Total spaces: 3
- Parking features: Garage Faces Front, Garage, Garage Door Opener, Garage Faces Side
- Attached garage spaces: 3
Features
- Levels: One
- Stories: 1
- Patio & porch: Covered
- Pool features: None
- Fencing: Metal,Wood
Lot
- Size: 9,975 sqft
- Dimensions: 10008
- Features: Interior Lot, Landscaped
Details
- Parcel number: 297968
Construction
Type & style
- Home type: SingleFamily
- Architectural style: Traditional,Detached
- Property subtype: Single Family Residence
- Attached to another structure: Yes
Materials
- Brick
- Foundation: Slab
- Roof: Composition
Condition
- New construction: Yes
- Year built: 2025
Utilities & green energy
- Sewer: Public Sewer
- Water: Public
- Utilities for property: Sewer Available, Water Available
Green energy
- Energy efficient items: Appliances, HVAC, Insulation, Lighting, Rain/Freeze Sensors, Thermostat, Water Heater, Windows
- Water conservation: Low-Flow Fixtures
Community & neighborhood
Security
- Security features: Security System, Carbon Monoxide Detector(s), Smoke Detector(s)
Community
- Community features: Clubhouse, Fenced Yard, Trails/Paths, Curbs, Sidewalks
Location
- Region: Midlothian
- Subdivision: Bridgewater
HOA & financial
HOA
- Has HOA: Yes
- HOA fee: $850 annually
- Services included: All Facilities, Maintenance Grounds
- Association name: First Service Residential
- Association phone: 214-871-8700
Other
Other facts
- Listing terms: Cash,Conventional,FHA,VA Loan
Price history
| Date | Event | Price |
|---|---|---|
| 10/27/2025 | Sold | -- |
Source: NTREIS #20830996 Report a problem | ||
| 8/5/2025 | Pending sale | $674,900$198/sqft |
Source: NTREIS #20830996 Report a problem | ||
| 6/27/2025 | Price change | $674,900-0.1%$198/sqft |
Source: | ||
| 6/12/2025 | Price change | $675,900+0.1%$198/sqft |
Source: | ||
| 6/11/2025 | Price change | $674,900-2.2%$198/sqft |
Source: | ||
Public tax history
| Year | Property taxes | Tax assessment |
|---|---|---|
| 2025 | -- | $88,000 +22.2% |
| 2024 | $1,873 -11.1% | $72,000 -10% |
| 2023 | $2,105 | $80,000 |
Find assessor info on the county website
Neighborhood: 76065
Nearby schools
GreatSchools rating
- 7/10Longbranch Elementary SchoolGrades: PK-5Distance: 2.2 mi
- 8/10Walnut Grove Middle SchoolGrades: 6-8Distance: 1.8 mi
- 8/10Midlothian Heritage High SchoolGrades: 9-12Distance: 1.3 mi
Schools provided by the listing agent
- Elementary: Longbranch
- Middle: Walnut Grove
- High: Heritage
- District: Midlothian ISD
Source: NTREIS. This data may not be complete. We recommend contacting the local school district to confirm school assignments for this home.
Get a cash offer in 3 minutes
Find out how much your home could sell for in as little as 3 minutes with a no-obligation cash offer.
Estimated market value$692,200
Get a cash offer in 3 minutes
Find out how much your home could sell for in as little as 3 minutes with a no-obligation cash offer.
Estimated market value
$692,200



