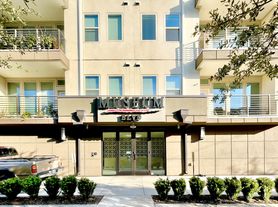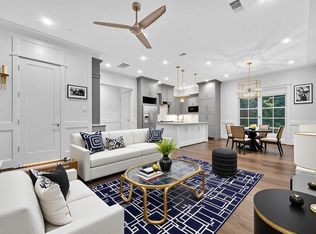If you need to be close to the Medical Center, Rice or St Thomas Universities or Midtown... THIS IS THE PLACE!! Private gated complex, with 2 car garage. No carpet, beautiful wood floors with high ceilings and open floor plan. Fabulous Balcony views of Downtown from every Floor!! Great views of downtown from rooftop terrace Balcony of 2nd & 3rd floors Hardwood Flooring throughout this spectacular 4 story home. Gourmet Kitchen with large breakfast bar, built ins and a fireplace.
Copyright notice - Data provided by HAR.com 2022 - All information provided should be independently verified.
House for rent
$2,950/mo
4406 Crawford St, Houston, TX 77004
3beds
2,270sqft
Price may not include required fees and charges.
Singlefamily
Available now
-- Pets
Electric, ceiling fan
In unit laundry
2 Attached garage spaces parking
Electric, natural gas, fireplace
What's special
Open floor planHigh ceilingsHardwood flooringBeautiful wood floorsBuilt insGourmet kitchenLarge breakfast bar
- 42 days |
- -- |
- -- |
Travel times
Looking to buy when your lease ends?
Consider a first-time homebuyer savings account designed to grow your down payment with up to a 6% match & a competitive APY.
Facts & features
Interior
Bedrooms & bathrooms
- Bedrooms: 3
- Bathrooms: 4
- Full bathrooms: 3
- 1/2 bathrooms: 1
Heating
- Electric, Natural Gas, Fireplace
Cooling
- Electric, Ceiling Fan
Appliances
- Included: Dishwasher, Disposal, Dryer, Microwave, Oven, Range, Refrigerator, Washer
- Laundry: In Unit
Features
- 1 Bedroom Down - Not Primary BR, 2 Bedrooms Up, Balcony, Ceiling Fan(s), Crown Molding, En-Suite Bath, High Ceilings, Primary Bed - 3rd Floor
- Flooring: Wood
- Has fireplace: Yes
Interior area
- Total interior livable area: 2,270 sqft
Property
Parking
- Total spaces: 2
- Parking features: Attached, Covered
- Has attached garage: Yes
- Details: Contact manager
Features
- Stories: 4
- Exterior features: 1 Bedroom Down - Not Primary BR, 1 Living Area, 2 Bedrooms Up, Architecture Style: Contemporary/Modern, Attached, Balcony, Balcony/Terrace, Controlled Access, Courtyard, Crown Molding, Electric Gate, En-Suite Bath, Flooring: Wood, Formal Dining, Garage Door Opener, Garbage Service, Heating: Electric, Heating: Gas, High Ceilings, Living Area - 2nd Floor, Primary Bed - 3rd Floor, Utility Room, Window Coverings
Details
- Parcel number: 1282650010003
Construction
Type & style
- Home type: SingleFamily
- Property subtype: SingleFamily
Condition
- Year built: 2007
Community & HOA
Community
- Features: Gated
Location
- Region: Houston
Financial & listing details
- Lease term: Long Term,12 Months,Short Term Lease,6 Months
Price history
| Date | Event | Price |
|---|---|---|
| 10/29/2025 | Price change | $2,950-7.8%$1/sqft |
Source: | ||
| 10/2/2025 | Price change | $3,200-9.9%$1/sqft |
Source: | ||
| 9/24/2025 | Listed for rent | $3,550+39.2%$2/sqft |
Source: | ||
| 11/23/2023 | Listing removed | -- |
Source: | ||
| 11/18/2023 | Price change | $2,550-5.4%$1/sqft |
Source: | ||

