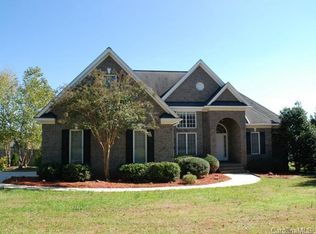Closed
$650,000
4406 Atkinson Way, Monroe, NC 28110
4beds
3,272sqft
Single Family Residence
Built in 2000
0.47 Acres Lot
$651,200 Zestimate®
$199/sqft
$2,579 Estimated rent
Home value
$651,200
$619,000 - $684,000
$2,579/mo
Zestimate® history
Loading...
Owner options
Explore your selling options
What's special
Stunning Full-Brick 4-Bedroom Home with Bonus Room & Outdoor Oasis! Welcome to this beautifully maintained, full-brick home in the heart of Union County! Featuring 4 spacious bedrooms—including a large primary suite and a guest/in-law suite with a full bath on the main level—this home offers flexible living for any lifestyle. Enjoy stylish laminate flooring throughout the main floor and soaring ceilings that create an airy, open feel. The kitchen flows seamlessly into the living and dining areas, perfect for everyday living and entertaining. Step outside to your private backyard retreat—complete with a spacious deck, full outdoor kitchen, privacy fence, and an inviting pool—ideal for entertaining guests or relaxing with family. NO HOA - Just minutes from Sun Valley shopping & dining. Approximately 30 minutes to Uptown Charlotte - Don't miss your chance to own this exceptional home!!
Zillow last checked: 8 hours ago
Listing updated: July 18, 2025 at 02:45pm
Listing Provided by:
Marie Coleman mariesellshomes@kw.com,
Keller Williams South Park,
Daniel Koumou Nete,
Keller Williams South Park
Bought with:
Sebastian Anderson
Redfin Corporation
Source: Canopy MLS as distributed by MLS GRID,MLS#: 4259044
Facts & features
Interior
Bedrooms & bathrooms
- Bedrooms: 4
- Bathrooms: 3
- Full bathrooms: 3
- Main level bedrooms: 2
Primary bedroom
- Level: Main
Bedroom s
- Level: Main
Bedroom s
- Level: Upper
Bedroom s
- Level: Upper
Bedroom s
- Level: Upper
Bathroom full
- Level: Upper
Bathroom full
- Level: Main
Bathroom full
- Level: Upper
Dining room
- Level: Main
Kitchen
- Level: Main
Laundry
- Level: Main
Living room
- Level: Main
Heating
- Central
Cooling
- Central Air
Appliances
- Included: Dishwasher, Disposal, Electric Oven, Electric Range, Refrigerator
- Laundry: Electric Dryer Hookup, Main Level
Features
- Walk-In Closet(s)
- Flooring: Carpet, Vinyl
- Has basement: No
Interior area
- Total structure area: 3,272
- Total interior livable area: 3,272 sqft
- Finished area above ground: 3,272
- Finished area below ground: 0
Property
Parking
- Total spaces: 2
- Parking features: Driveway, Attached Garage, Garage Faces Side, Garage on Main Level
- Attached garage spaces: 2
- Has uncovered spaces: Yes
Features
- Levels: One and One Half
- Stories: 1
- Entry location: Main
- Patio & porch: Deck
- Exterior features: Outdoor Kitchen, Storage
- Fencing: Back Yard,Fenced
Lot
- Size: 0.47 Acres
- Features: Corner Lot
Details
- Additional structures: Shed(s)
- Parcel number: 09336221
- Zoning: AQ4
- Special conditions: Standard
Construction
Type & style
- Home type: SingleFamily
- Architectural style: Transitional
- Property subtype: Single Family Residence
Materials
- Brick Full
- Foundation: Slab
Condition
- New construction: No
- Year built: 2000
Utilities & green energy
- Sewer: Public Sewer
- Water: City
Community & neighborhood
Security
- Security features: Carbon Monoxide Detector(s), Smoke Detector(s)
Location
- Region: Monroe
- Subdivision: Myers Meadows
Other
Other facts
- Listing terms: Cash,Conventional,FHA,VA Loan
- Road surface type: Concrete, Paved
Price history
| Date | Event | Price |
|---|---|---|
| 7/18/2025 | Sold | $650,000$199/sqft |
Source: | ||
| 6/11/2025 | Pending sale | $650,000$199/sqft |
Source: | ||
| 5/16/2025 | Listed for sale | $650,000+293.9%$199/sqft |
Source: | ||
| 1/31/2013 | Sold | $165,000-5.7%$50/sqft |
Source: | ||
| 11/16/2011 | Price change | $175,000-7.9%$53/sqft |
Source: Wilkinson & Associates #2006468 | ||
Public tax history
| Year | Property taxes | Tax assessment |
|---|---|---|
| 2025 | $5,215 +19.1% | $596,500 +48.5% |
| 2024 | $4,379 | $401,600 |
| 2023 | $4,379 | $401,600 |
Find assessor info on the county website
Neighborhood: 28110
Nearby schools
GreatSchools rating
- 3/10Porter Ridge Elementary SchoolGrades: PK-5Distance: 3.3 mi
- 9/10Piedmont Middle SchoolGrades: 6-8Distance: 7 mi
- 7/10Piedmont High SchoolGrades: 9-12Distance: 7.1 mi
Schools provided by the listing agent
- Elementary: Porter Ridge
- Middle: Piedmont
- High: Piedmont
Source: Canopy MLS as distributed by MLS GRID. This data may not be complete. We recommend contacting the local school district to confirm school assignments for this home.
Get a cash offer in 3 minutes
Find out how much your home could sell for in as little as 3 minutes with a no-obligation cash offer.
Estimated market value
$651,200
Get a cash offer in 3 minutes
Find out how much your home could sell for in as little as 3 minutes with a no-obligation cash offer.
Estimated market value
$651,200
