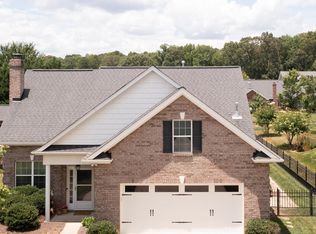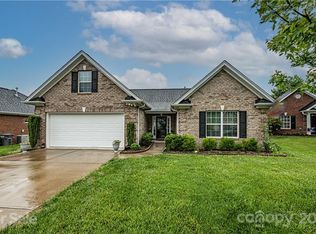Closed
$458,000
4405 Zee Ct, Monroe, NC 28110
3beds
1,787sqft
Single Family Residence
Built in 2007
0.26 Acres Lot
$460,200 Zestimate®
$256/sqft
$2,100 Estimated rent
Home value
$460,200
$428,000 - $492,000
$2,100/mo
Zestimate® history
Loading...
Owner options
Explore your selling options
What's special
MULTIOLE OFFERS REC'D Charming full-brick home features three bedrooms & two bathrooms in a 1 1/2 story layout, nestled on a quiet cul-de-sac in Crooked Creek Estates. It is conveniently located just minutes from shopping, schools, & commuting. Spanning nearly 1,800 square feet, this luxurious, meticulously maintained residence is move-in ready for its new owners. With Accessibility in mind, the home includes extra-wide door casings for wheelchair access. The split floor plan offers three generously sized bedrooms as a tranquil retreat for relaxation. Two well-appointed bathrooms ensure convenience for all & there is an additional bonus room upstairs for extra living space. The open-concept design creates a seamless flow between the living, dining & kitchen areas, making it ideal for entertaining. The spacious kitchen is a chef's dream, equipped w/modern appliances & ample counter space. Outside, the screened porch & patio provide a serene escape, perfect for outdoor activities.
Zillow last checked: 8 hours ago
Listing updated: June 25, 2025 at 07:58am
Listing Provided by:
Dee Brummett dee@AtHomeintheCarolinas.com,
Coldwell Banker Realty,
Ted Walania,
Coldwell Banker Realty
Bought with:
Cindi Heafner
Cindi Heafner & Co., LLC
Source: Canopy MLS as distributed by MLS GRID,MLS#: 4224337
Facts & features
Interior
Bedrooms & bathrooms
- Bedrooms: 3
- Bathrooms: 2
- Full bathrooms: 2
- Main level bedrooms: 3
Primary bedroom
- Level: Main
Bedroom s
- Level: Main
Bedroom s
- Level: Main
Bathroom full
- Level: Main
Bathroom full
- Level: Main
Bonus room
- Level: Upper
Dining area
- Level: Main
Dining room
- Level: Main
Kitchen
- Level: Main
Library
- Level: Main
Living room
- Level: Main
Heating
- Central, Forced Air, Natural Gas
Cooling
- Ceiling Fan(s), Central Air, Electric
Appliances
- Included: Dishwasher, Disposal, Electric Range, Microwave, Self Cleaning Oven
- Laundry: Laundry Room, Main Level
Features
- Open Floorplan
- Flooring: Wood
- Doors: Storm Door(s)
- Has basement: No
- Attic: Pull Down Stairs
- Fireplace features: Gas Log
Interior area
- Total structure area: 1,787
- Total interior livable area: 1,787 sqft
- Finished area above ground: 1,787
- Finished area below ground: 0
Property
Parking
- Total spaces: 2
- Parking features: Driveway, Attached Garage, Garage Door Opener, Garage Faces Front, Garage on Main Level
- Attached garage spaces: 2
- Has uncovered spaces: Yes
Accessibility
- Accessibility features: Door Width 32 Inches or More
Features
- Levels: 1 Story/F.R.O.G.
- Patio & porch: Rear Porch, Screened
Lot
- Size: 0.26 Acres
- Dimensions: 70 x 160
- Features: Cul-De-Sac
Details
- Parcel number: 07048142
- Zoning: AG9
- Special conditions: Standard
Construction
Type & style
- Home type: SingleFamily
- Architectural style: Traditional
- Property subtype: Single Family Residence
Materials
- Brick Full
- Foundation: Slab
- Roof: Shingle
Condition
- New construction: No
- Year built: 2007
Details
- Builder model: New Castle
- Builder name: McGee/Huntley
Utilities & green energy
- Sewer: County Sewer
- Water: County Water
- Utilities for property: Cable Connected, Electricity Connected, Phone Connected
Community & neighborhood
Security
- Security features: Carbon Monoxide Detector(s), Smoke Detector(s)
Location
- Region: Monroe
- Subdivision: Crooked Creek Estates
HOA & financial
HOA
- Has HOA: Yes
- HOA fee: $151 semi-annually
- Association name: Cusick Community Management
- Association phone: 704-544-7779
Other
Other facts
- Listing terms: Cash,Conventional,FHA,VA Loan
- Road surface type: Concrete, Paved
Price history
| Date | Event | Price |
|---|---|---|
| 6/24/2025 | Sold | $458,000-1.5%$256/sqft |
Source: | ||
| 5/16/2025 | Price change | $464,9980%$260/sqft |
Source: | ||
| 5/11/2025 | Price change | $464,9990%$260/sqft |
Source: | ||
| 4/10/2025 | Price change | $465,000-2.1%$260/sqft |
Source: | ||
| 2/28/2025 | Listed for sale | $475,000+1.1%$266/sqft |
Source: | ||
Public tax history
| Year | Property taxes | Tax assessment |
|---|---|---|
| 2025 | $2,016 +9.6% | $422,700 +46.9% |
| 2024 | $1,840 +1.1% | $287,800 |
| 2023 | $1,819 | $287,800 |
Find assessor info on the county website
Neighborhood: 28110
Nearby schools
GreatSchools rating
- 8/10Sardis Elementary SchoolGrades: PK-5Distance: 0.3 mi
- 10/10Porter Ridge Middle SchoolGrades: 6-8Distance: 3.3 mi
- 7/10Porter Ridge High SchoolGrades: 9-12Distance: 3.2 mi
Schools provided by the listing agent
- Elementary: Sardis
- Middle: Porter Ridge
- High: Porter Ridge
Source: Canopy MLS as distributed by MLS GRID. This data may not be complete. We recommend contacting the local school district to confirm school assignments for this home.
Get a cash offer in 3 minutes
Find out how much your home could sell for in as little as 3 minutes with a no-obligation cash offer.
Estimated market value
$460,200
Get a cash offer in 3 minutes
Find out how much your home could sell for in as little as 3 minutes with a no-obligation cash offer.
Estimated market value
$460,200

