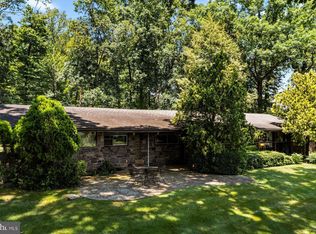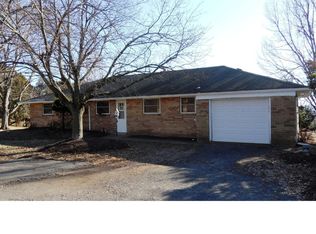Rise Above Farm is the quintessential Bucks County country estate. This homestead consists of a proper stone farmhouse, large red barn w/horse stalls (7 on total property) & a luxury caretaker's apartment above, outdoor riding ring, paddock, detached garage w/a well-appointed apartment suite & in-ground swimming pool sited near the entertainment patios. There is something for everyone to love & call home at this multi-faceted 15.8 acre estate. The stone portion of the main farmhouse was built in 1740, & has been tastefully expanded over generations & completely renovated by current owners to reflect today's living w/an open floor plan, large chef's kitchen w/granite counters, custom cabinetry, stainless appliances, 5-burner gas stove & a lighted pantry w/wood shelves. Just off the kitchen is the great rm, dining rm & large study w/gas fireplace. The study could serve as a main floor bedroom. Full bath & laundry complete 1st floor. Take the new wooden staircase to the 2nd floor & discover the loft, flanked by 2 large bedrooms & gorgeous hall bath. The current master bedroom has vaulted whitewashed wood ceiling, & walk-in closet w/custom organizers. The lovingly-maintained details abound throughout both levels: polished wide-plank floors, walls of stone & hand-troweled plaster, shiplap walls, wood beam ceilings, custom wood trim & built-in cabinets, & a freshly painted color palette throughout. All 4 baths in the 3 residences are completely renovated w/quality materials, utilities upgraded, replaced roof, newer windows & much more making this historical worthy home move-in-ready & worry free. The 2 apartments offer full sized kitchens w/granite & butcher block counters, laundry, full baths, hardwood flooring & decks w/spectacular views & direct access to the grounds. They make great in-law/young adult quarters or rentals. You will discover more to love on the winding brick walkways that transport you throughout the grounds w/series of gardens, & raised beds for vegeta
This property is off market, which means it's not currently listed for sale or rent on Zillow. This may be different from what's available on other websites or public sources.


