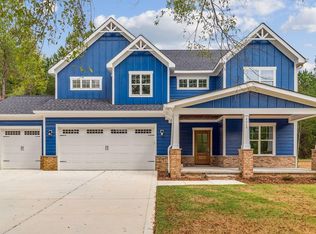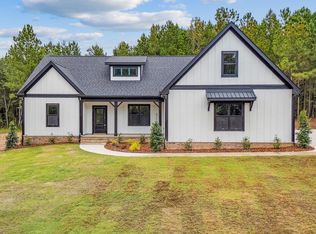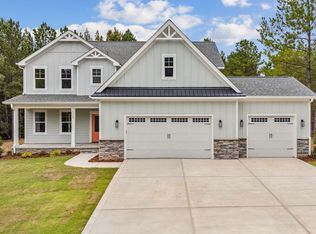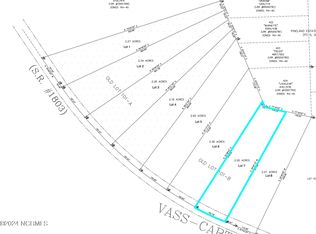Sold for $743,000
$743,000
4405 Vass-Carthage Road, Carthage, NC 28327
4beds
3,027sqft
Single Family Residence
Built in 2025
2.6 Acres Lot
$756,500 Zestimate®
$245/sqft
$2,751 Estimated rent
Home value
$756,500
$681,000 - $840,000
$2,751/mo
Zestimate® history
Loading...
Owner options
Explore your selling options
What's special
Privacy and stunning new construction on over 2.5 acres! 3 car garage, 4 bedroom, 3.5 bath home that feels and looks like a custom with all the upgraded finishes and design! NO HOA! Over 3,000 square feet of living space. Downstairs you'll find an open layout concept for the living room, dining room and kitchen. The kitchen has a large island with a large sink, stainless steel appliances, shaker style cabinets with soft close drawers in all the cabinetry, hidden trash bin cabinetry, under cabinet lighting, quartz countertops, and a walk in pantry. There is an office/flex room downstairs off the foyer. The Owner's Suite is very spacious with a huge walk in closet and stunning primary bathroom complete with double sinks, walk in tiled shower and garden tub. Upstairs you'll find 3 guest bedrooms, all with walk in closets! One of the guest bedrooms has a private ensuite bathroom and the other two share a hall bath. Bonus room and laundry complete the upstairs. Very spacious walk in unfinished storage too! Out back you'll find a large screened in porch to relax on! 9' ceilings downstairs, recessed lighting throughout, LVP and tile flooring in the home. Hardy plank siding and stone accents complete the exterior look. Enjoy the peace and tranquility living out in the country provides, all while being a short drive to Vass & Whispering Pines. Easy drive to Fort Bragg and Southern Pines!
Zillow last checked: 8 hours ago
Listing updated: July 21, 2025 at 06:29am
Listed by:
Julia Simmons 919-741-3806,
Premier Real Estate of the Sandhills LLC
Bought with:
Leigh Amigo, 324000
Keller Williams Pinehurst
Source: Hive MLS,MLS#: 100500092 Originating MLS: Mid Carolina Regional MLS
Originating MLS: Mid Carolina Regional MLS
Facts & features
Interior
Bedrooms & bathrooms
- Bedrooms: 4
- Bathrooms: 4
- Full bathrooms: 3
- 1/2 bathrooms: 1
Primary bedroom
- Level: First
- Dimensions: 13.67 x 17
Bedroom 2
- Level: Second
- Dimensions: 13.33 x 17
Bedroom 3
- Level: Second
- Dimensions: 13.33 x 16.33
Bedroom 4
- Level: Second
- Dimensions: 16 x 12
Bonus room
- Level: Second
- Dimensions: 17 x 12
Dining room
- Level: First
- Dimensions: 12 x 12
Kitchen
- Level: First
- Dimensions: 12 x 10
Office
- Level: First
- Dimensions: 12 x 12.67
Heating
- Heat Pump, Electric
Cooling
- Central Air
Appliances
- Included: Electric Oven, Built-In Microwave, Dishwasher
- Laundry: Dryer Hookup, Washer Hookup, Laundry Room
Features
- Master Downstairs, Walk-in Closet(s), High Ceilings, Mud Room, Kitchen Island, Ceiling Fan(s), Pantry, Walk-in Shower, Gas Log, Walk-In Closet(s)
- Flooring: LVT/LVP, Tile
- Attic: Walk-In
- Has fireplace: Yes
- Fireplace features: Gas Log
Interior area
- Total structure area: 3,027
- Total interior livable area: 3,027 sqft
Property
Parking
- Total spaces: 3
- Parking features: Gravel, Concrete, Garage Door Opener
Features
- Levels: Two
- Stories: 2
- Patio & porch: Covered, Porch, Screened
- Fencing: None
Lot
- Size: 2.60 Acres
- Dimensions: 163 x 689 x 134 x 771
Details
- Parcel number: 20240850
- Zoning: RA-40
- Special conditions: Standard
Construction
Type & style
- Home type: SingleFamily
- Property subtype: Single Family Residence
Materials
- Block, Concrete, Stone, Fiber Cement
- Foundation: Slab
- Roof: Architectural Shingle
Condition
- New construction: Yes
- Year built: 2025
Utilities & green energy
- Sewer: Septic Tank
- Water: Public
- Utilities for property: Water Available
Green energy
- Energy efficient items: Lighting
Community & neighborhood
Security
- Security features: Smoke Detector(s)
Location
- Region: Carthage
- Subdivision: Not In Subdivision
Other
Other facts
- Listing agreement: Exclusive Right To Sell
- Listing terms: Cash,Conventional,VA Loan
Price history
| Date | Event | Price |
|---|---|---|
| 7/18/2025 | Sold | $743,000$245/sqft |
Source: | ||
| 5/21/2025 | Contingent | $743,000$245/sqft |
Source: | ||
| 4/18/2025 | Listed for sale | $743,000$245/sqft |
Source: | ||
Public tax history
Tax history is unavailable.
Neighborhood: 28327
Nearby schools
GreatSchools rating
- 8/10Sandhills Farm Life Elementary SchoolGrades: K-5Distance: 4.5 mi
- 6/10Crain's Creek Middle SchoolGrades: 6-8Distance: 2.2 mi
- 7/10Union Pines High SchoolGrades: 9-12Distance: 3.7 mi
Schools provided by the listing agent
- Elementary: Sandhills Farm Life elementary
- Middle: New Century Middle
- High: Union Pines High
Source: Hive MLS. This data may not be complete. We recommend contacting the local school district to confirm school assignments for this home.
Get pre-qualified for a loan
At Zillow Home Loans, we can pre-qualify you in as little as 5 minutes with no impact to your credit score.An equal housing lender. NMLS #10287.
Sell with ease on Zillow
Get a Zillow Showcase℠ listing at no additional cost and you could sell for —faster.
$756,500
2% more+$15,130
With Zillow Showcase(estimated)$771,630



