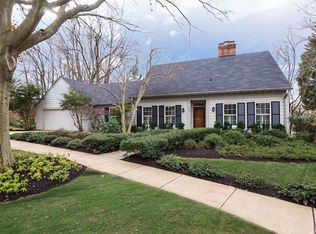Charming cape in Westmoreland Hills! Offers an open & bright floor plan w/ HW flrs, crown molding & large picture windows. Main level features living rm w/ fireplace, dining rm, kitchen w/ bfast area & master suite w/ built-in shelves, gas FP & en-suite bath. Upper level includes 2 bedrms w/ a Jack & Jill bath. Find a finished walk-out lower level w/ laundry room, full bath, and storage closets.
This property is off market, which means it's not currently listed for sale or rent on Zillow. This may be different from what's available on other websites or public sources.

