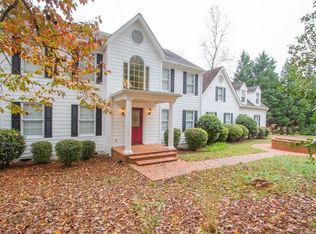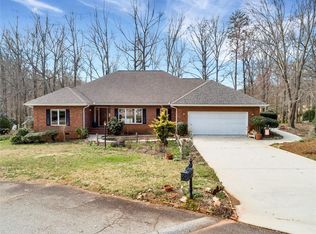LISTED AT APPRAISED VALUE!!! With a recent appraisal in hand, this remarkable home is priced to sell quickly! Located in the Private community of Cross Creek Plantation in Seneca. 4405 Smoak Pond sits on the first hole of this pristine golf course, with a pond and waterfall right in your back yard. The open floor plan is ideal for entertaining so bring all of your friends and family over for the holidays. This home offers granite counter tops, hardwood floors, ceramic tile, gas fireplace, natural lighting, downstairs kitchenette, four bedrooms on the main level, vaulted ceilings and so much more. The home is very spacious throughout and will surely surpass all expectations. 4405 Smoak Pond is truly an exceptional house, perfect for your large family and conveniently located close to everything Seneca and Clemson have to offer. Contact listing agent for more details!!!
This property is off market, which means it's not currently listed for sale or rent on Zillow. This may be different from what's available on other websites or public sources.

