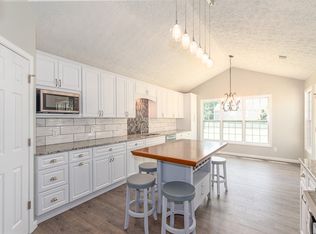Closed
$465,000
4405 Singletree Way NW, Acworth, GA 30101
4beds
2,987sqft
Single Family Residence, Residential
Built in 1993
0.32 Acres Lot
$475,100 Zestimate®
$156/sqft
$2,555 Estimated rent
Home value
$475,100
$451,000 - $499,000
$2,555/mo
Zestimate® history
Loading...
Owner options
Explore your selling options
What's special
Gorgeous 2 Story Brick front Traditional, includes 4 large bedrooms, 2 full baths, 1 half bath. Very Open plan, Renovated kitchen in 2020, beautiful neutral quartz countertops, all new white cabinetry, wonderful storage for your appliances/cookware.New dishwasher and Refrigerator. Choose to eat at the kitchen bar(can seat 4-6) or at the separate table in the kitchen. Kitchen also has a gas hook up behind the electric range if you choose to use gas appliances. Wonderful fireside family room (new ventless gas logs 2019) flanked by white built in bookcases. Separate, formal dining room and Office, Playroom, or Library next to the family room. New Luxury Vinyl Plank flooring on the main level. Moving upstairs there are 4 very large bedrooms that can hold Queen to King size beds. Lovely owner's suite, includes a very spacious sitting area, and master bath has a garden tub w/separate shower and double vanity. All this overlooks a beautiful privacy fenced (6ft) private backyard. Large 10X12 outbuilding w/ loft on one side. Front yard is immaculately maintained.New garage doors 2019. When you see this home you will notice how the owners really take pride in their home. Its very well maintained. Hurry and make your appt today to see this one. Great location, top schools. Convenient to parks, restaurants, shopping and Hwy41, and Interstate 75.
Zillow last checked: 8 hours ago
Listing updated: December 16, 2022 at 10:57pm
Listing Provided by:
GAYLE K WINKLER,
RE/MAX Town and Country 404-697-6464
Bought with:
Teresa Neese
ERA Sunrise Realty
Source: FMLS GA,MLS#: 7137623
Facts & features
Interior
Bedrooms & bathrooms
- Bedrooms: 4
- Bathrooms: 3
- Full bathrooms: 2
- 1/2 bathrooms: 1
Primary bedroom
- Features: Oversized Master
- Level: Oversized Master
Bedroom
- Features: Oversized Master
Primary bathroom
- Features: Double Vanity, Separate Tub/Shower, Vaulted Ceiling(s)
Dining room
- Features: Seats 12+, Separate Dining Room
Kitchen
- Features: Breakfast Bar, Cabinets White, Eat-in Kitchen, Kitchen Island, Pantry, Solid Surface Counters, View to Family Room
Heating
- Central, Forced Air
Cooling
- Ceiling Fan(s), Central Air, Zoned
Appliances
- Included: Dishwasher, Disposal, Electric Oven, Electric Range, Gas Water Heater, Microwave, Refrigerator, Self Cleaning Oven
- Laundry: Laundry Room, Upper Level
Features
- Bookcases, Crown Molding, Double Vanity, Entrance Foyer
- Flooring: Carpet, Sustainable
- Windows: Insulated Windows
- Basement: None
- Number of fireplaces: 1
- Fireplace features: Family Room, Gas Log
- Common walls with other units/homes: No Common Walls
Interior area
- Total structure area: 2,987
- Total interior livable area: 2,987 sqft
Property
Parking
- Total spaces: 2
- Parking features: Attached, Driveway, Garage, Garage Door Opener, Garage Faces Front, Kitchen Level, Level Driveway
- Attached garage spaces: 2
- Has uncovered spaces: Yes
Accessibility
- Accessibility features: None
Features
- Levels: Two
- Stories: 2
- Patio & porch: Patio
- Exterior features: Private Yard, Storage
- Pool features: None
- Spa features: None
- Fencing: Back Yard,Fenced,Privacy
- Has view: Yes
- View description: Other
- Waterfront features: None
- Body of water: None
Lot
- Size: 0.32 Acres
- Features: Back Yard, Front Yard, Landscaped, Level, Private
Details
- Additional structures: Outbuilding
- Parcel number: 20008301050
- Other equipment: None
- Horse amenities: None
Construction
Type & style
- Home type: SingleFamily
- Architectural style: Traditional
- Property subtype: Single Family Residence, Residential
Materials
- Brick Front, HardiPlank Type
- Foundation: Slab
- Roof: Composition
Condition
- Resale
- New construction: No
- Year built: 1993
Utilities & green energy
- Electric: 110 Volts, 220 Volts, 220 Volts in Laundry
- Sewer: Public Sewer
- Water: Public
- Utilities for property: Cable Available, Electricity Available, Natural Gas Available, Phone Available, Sewer Available, Water Available
Green energy
- Energy efficient items: Insulation, Thermostat, Water Heater
- Energy generation: None
Community & neighborhood
Security
- Security features: Smoke Detector(s)
Community
- Community features: None
Location
- Region: Acworth
- Subdivision: Bridlecreek
HOA & financial
HOA
- Has HOA: Yes
- HOA fee: $185 annually
Other
Other facts
- Listing terms: Cash,Conventional,FHA
- Road surface type: Asphalt, Paved
Price history
| Date | Event | Price |
|---|---|---|
| 12/15/2022 | Sold | $465,000$156/sqft |
Source: | ||
| 11/15/2022 | Pending sale | $465,000$156/sqft |
Source: | ||
| 10/30/2022 | Listed for sale | $465,000+138.5%$156/sqft |
Source: | ||
| 5/29/2007 | Sold | $195,000+22%$65/sqft |
Source: Public Record | ||
| 7/20/1999 | Sold | $159,900+10.3%$54/sqft |
Source: Public Record | ||
Public tax history
| Year | Property taxes | Tax assessment |
|---|---|---|
| 2024 | $4,729 +23.6% | $187,316 +9.7% |
| 2023 | $3,826 +33.3% | $170,696 +54% |
| 2022 | $2,871 | $110,840 |
Find assessor info on the county website
Neighborhood: 30101
Nearby schools
GreatSchools rating
- 6/10Frey Elementary SchoolGrades: PK-5Distance: 2 mi
- 5/10Awtrey Middle SchoolGrades: 6-8Distance: 2 mi
- 8/10Allatoona High SchoolGrades: 9-12Distance: 3.2 mi
Schools provided by the listing agent
- Elementary: Frey
- Middle: Awtrey
- High: Allatoona
Source: FMLS GA. This data may not be complete. We recommend contacting the local school district to confirm school assignments for this home.
Get a cash offer in 3 minutes
Find out how much your home could sell for in as little as 3 minutes with a no-obligation cash offer.
Estimated market value
$475,100
Get a cash offer in 3 minutes
Find out how much your home could sell for in as little as 3 minutes with a no-obligation cash offer.
Estimated market value
$475,100
