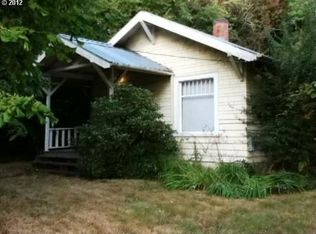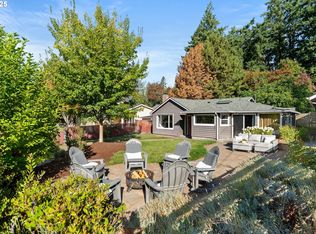Renovated inside and out, this bright gorgeous home is on a large, private lot in a quiet neighborhood only minutes to Gabriel Park & Multnomah Village. You'll appreciate the open kitchen featuring Carrera quartz counters, new soft close cabinets and high end stainless steel appliances. Spacious master suite boasts hardwood floors, 3D wavy tile shower and French doors opening to the extensive deck overlooking a private, manicured yard.
This property is off market, which means it's not currently listed for sale or rent on Zillow. This may be different from what's available on other websites or public sources.

