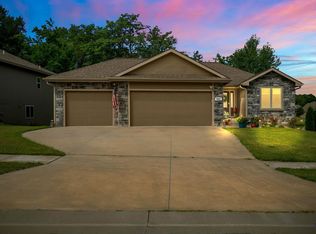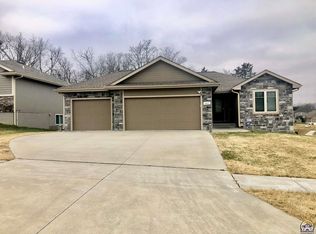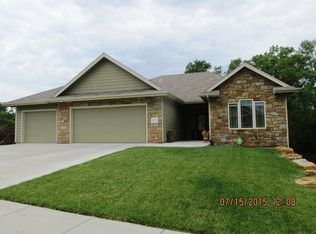Sold on 06/11/25
Price Unknown
4405 SW Brandywine Ln, Topeka, KS 66610
4beds
2,264sqft
Single Family Residence, Residential
Built in 2018
9,147.6 Square Feet Lot
$372,200 Zestimate®
$--/sqft
$2,500 Estimated rent
Home value
$372,200
$320,000 - $435,000
$2,500/mo
Zestimate® history
Loading...
Owner options
Explore your selling options
What's special
Sold before process
Zillow last checked: 8 hours ago
Listing updated: June 11, 2025 at 11:54am
Listed by:
Kelley Hughes 913-982-6415,
Better Homes and Gardens Real
Bought with:
Kelley Hughes, SP00237130
Better Homes and Gardens Real
Source: Sunflower AOR,MLS#: 239784
Facts & features
Interior
Bedrooms & bathrooms
- Bedrooms: 4
- Bathrooms: 3
- Full bathrooms: 3
Primary bedroom
- Level: Main
- Area: 158.6
- Dimensions: 13x12.2
Bedroom 2
- Level: Main
- Area: 159.84
- Dimensions: 14.4x11.1
Bedroom 3
- Level: Basement
- Area: 111.86
- Dimensions: 11.9x9.4
Bedroom 4
- Level: Basement
- Area: 146.28
- Dimensions: 13.8x10.6
Dining room
- Level: Main
- Dimensions: 11.3.x10.4
Kitchen
- Level: Main
- Area: 112.32
- Dimensions: 11.11x10.11
Laundry
- Level: Main
- Area: 47.6
- Dimensions: 8.5x5.6
Living room
- Level: Main
- Area: 254.4
- Dimensions: 16x15.9
Heating
- Electric
Cooling
- Central Air
Appliances
- Laundry: Main Level, Separate Room
Features
- Sheetrock
- Flooring: Ceramic Tile
- Windows: Insulated Windows
- Basement: Concrete,Partially Finished,Walk-Out Access,9'+ Walls,Daylight
- Has fireplace: No
Interior area
- Total structure area: 2,264
- Total interior livable area: 2,264 sqft
- Finished area above ground: 1,332
- Finished area below ground: 932
Property
Parking
- Total spaces: 3
- Parking features: Attached
- Attached garage spaces: 3
Features
- Patio & porch: Deck
Lot
- Size: 9,147 sqft
- Dimensions: 75 x 120
- Features: Sidewalk
Details
- Parcel number: R303896
- Special conditions: Standard,Arm's Length
Construction
Type & style
- Home type: SingleFamily
- Architectural style: Ranch
- Property subtype: Single Family Residence, Residential
Materials
- Roof: Architectural Style
Condition
- Year built: 2018
Utilities & green energy
- Water: Public
Community & neighborhood
Location
- Region: Topeka
- Subdivision: Wanamaker Meadows
Price history
| Date | Event | Price |
|---|---|---|
| 6/11/2025 | Sold | -- |
Source: | ||
| 6/27/2024 | Sold | -- |
Source: | ||
| 5/2/2024 | Pending sale | $367,000$162/sqft |
Source: | ||
| 11/12/2020 | Sold | -- |
Source: Agent Provided | ||
| 7/10/2019 | Listing removed | $2,100$1/sqft |
Source: WCW Enterprises, Inc. DBA WCW Property Management | ||
Public tax history
| Year | Property taxes | Tax assessment |
|---|---|---|
| 2025 | -- | $40,435 +8.1% |
| 2024 | $7,596 +3% | $37,394 +4% |
| 2023 | $7,377 +6.5% | $35,955 +11% |
Find assessor info on the county website
Neighborhood: Lauren's Bay
Nearby schools
GreatSchools rating
- 8/10Jay Shideler Elementary SchoolGrades: K-6Distance: 0.8 mi
- 6/10Washburn Rural Middle SchoolGrades: 7-8Distance: 2.1 mi
- 8/10Washburn Rural High SchoolGrades: 9-12Distance: 2 mi
Schools provided by the listing agent
- Elementary: Jay Shideler Elementary School/USD 437
- Middle: Washburn Rural Middle School/USD 437
- High: Washburn Rural High School/USD 437
Source: Sunflower AOR. This data may not be complete. We recommend contacting the local school district to confirm school assignments for this home.


