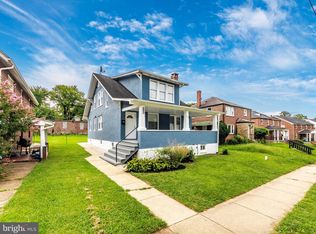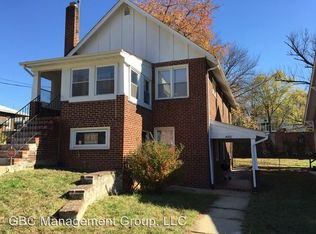Sold for $340,000
$340,000
4405 Rokeby Rd, Baltimore, MD 21229
5beds
2,688sqft
Single Family Residence
Built in 1940
7,971 Square Feet Lot
$360,600 Zestimate®
$126/sqft
$2,555 Estimated rent
Home value
$360,600
$332,000 - $389,000
$2,555/mo
Zestimate® history
Loading...
Owner options
Explore your selling options
What's special
Welcome to this charming, newly updated detached home with versatile living spaces and modern updates. The first floor boasts a spacious living room, kitchen, two comfortable bedrooms, and one full bath. The second floor mirrors the first, offering another living room, kitchen, two bedrooms, and one bath—perfect for an in-law suite or extended family accommodations. The finished basement includes a cozy family room, a fifth bedroom, plentiful storage space, and a dedicated laundry area. Enjoy outdoor living on the side porch and the large yard. A 2-car detached garage is also in the rear, accessed off the alley. Recent updates include fresh paint throughout and gleaming, newly refinished hardwood floors., and a new garage roof. Don’t miss this move-in-ready home that perfectly blends charm and functionality! The house has space for a second meter but currently has one electric meter. This could be changed so the second unit could become an income-producing property.
Zillow last checked: 8 hours ago
Listing updated: February 18, 2025 at 10:45am
Listed by:
Kate Barnhart 443-990-1768,
Keller Williams Gateway LLC
Bought with:
JASMIN MOSBY, 5018140
Monument Sotheby's International Realty
Source: Bright MLS,MLS#: MDBA2146856
Facts & features
Interior
Bedrooms & bathrooms
- Bedrooms: 5
- Bathrooms: 3
- Full bathrooms: 2
- 1/2 bathrooms: 1
- Main level bathrooms: 1
- Main level bedrooms: 2
Basement
- Description: Percent Finished: 100.0
- Area: 896
Heating
- Central, Forced Air, Natural Gas
Cooling
- Central Air, Electric
Appliances
- Included: Oven/Range - Gas, Refrigerator, Washer, Dryer, Gas Water Heater
- Laundry: Lower Level, Laundry Room
Features
- Dining Area
- Flooring: Hardwood
- Basement: Finished
- Has fireplace: No
Interior area
- Total structure area: 4,480
- Total interior livable area: 2,688 sqft
- Finished area above ground: 1,792
- Finished area below ground: 896
Property
Parking
- Total spaces: 2
- Parking features: Storage, Detached
- Garage spaces: 2
Accessibility
- Accessibility features: None
Features
- Levels: Three
- Stories: 3
- Pool features: None
Lot
- Size: 7,971 sqft
Details
- Additional structures: Above Grade, Below Grade
- Parcel number: 0328057958 040
- Zoning: R-5
- Special conditions: Standard
Construction
Type & style
- Home type: SingleFamily
- Architectural style: Colonial
- Property subtype: Single Family Residence
Materials
- Brick
- Foundation: Permanent
Condition
- Very Good,Excellent
- New construction: No
- Year built: 1940
Utilities & green energy
- Sewer: Public Sewer
- Water: Public
Community & neighborhood
Location
- Region: Baltimore
- Subdivision: Rognel Heights
- Municipality: Baltimore City
Other
Other facts
- Listing agreement: Exclusive Right To Sell
- Listing terms: Cash,Conventional,FHA,VA Loan
- Ownership: Ground Rent
Price history
| Date | Event | Price |
|---|---|---|
| 2/14/2025 | Sold | $340,000-2.9%$126/sqft |
Source: | ||
| 2/13/2025 | Pending sale | $350,000$130/sqft |
Source: | ||
| 1/24/2025 | Contingent | $350,000$130/sqft |
Source: | ||
| 1/1/2025 | Listed for sale | $350,000+493.2%$130/sqft |
Source: | ||
| 2/16/2017 | Listing removed | $1,900$1/sqft |
Source: Go Section8 Report a problem | ||
Public tax history
| Year | Property taxes | Tax assessment |
|---|---|---|
| 2025 | -- | $185,633 +6.1% |
| 2024 | $4,129 +6.5% | $174,967 +6.5% |
| 2023 | $3,877 +23.7% | $164,300 |
Find assessor info on the county website
Neighborhood: Rognel Heights
Nearby schools
GreatSchools rating
- NARognel Heights Elementary/Middle SchoolGrades: PK-8Distance: 0.1 mi
- 1/10Edmondson-Westside High SchoolGrades: 9-12Distance: 0.4 mi
- 2/10Green Street AcademyGrades: 6-12Distance: 1.2 mi
Schools provided by the listing agent
- District: Baltimore City Public Schools
Source: Bright MLS. This data may not be complete. We recommend contacting the local school district to confirm school assignments for this home.
Get pre-qualified for a loan
At Zillow Home Loans, we can pre-qualify you in as little as 5 minutes with no impact to your credit score.An equal housing lender. NMLS #10287.

