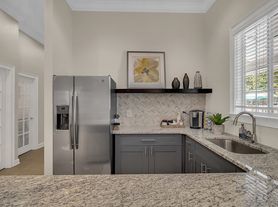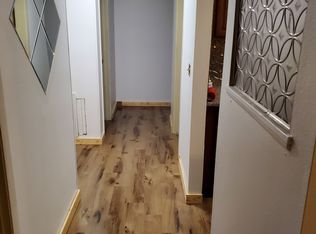Beautiful 3 bedroom 2 bath home centrally located in the serene neighborhood of Regency Oaks! This home boasts high ceilings, upgraded kitchen with modern appliances, and ample counter space. Split floorplan, master bedroom with walk-in closet, master bath that includes a jetted tub, shower and dual sinks. Two additional bedrooms provide ample space for family, guests, or a home office. Large enclosed patio with inground spa hot tub and 20x24 outdoor slab giving you plenty of space to entertain family and friends. This home is close to all area shopping, restaurants, and local attractions. Additional features adaptable to your needs include a laundry room and a two-car attached garage. Call for a showing.
House for rent
$2,500/mo
Fees may apply
4405 Plumosa St, Spring Hill, FL 34607
3beds
2,082sqft
Price may not include required fees and charges. Learn more|
Single family residence
Available now
No pets
In unit laundry
What's special
Two-car attached garageHigh ceilingsLaundry roomSplit floorplanAmple counter space
- 2 days |
- -- |
- -- |
Zillow last checked: 9 hours ago
Listing updated: February 06, 2026 at 06:31am
Travel times
Looking to buy when your lease ends?
Consider a first-time homebuyer savings account designed to grow your down payment with up to a 6% match & a competitive APY.
Facts & features
Interior
Bedrooms & bathrooms
- Bedrooms: 3
- Bathrooms: 2
- Full bathrooms: 2
Appliances
- Included: Dishwasher, Dryer, Refrigerator, Stove, Washer
- Laundry: In Unit
Features
- Walk In Closet
Interior area
- Total interior livable area: 2,082 sqft
Property
Parking
- Details: Contact manager
Features
- Exterior features: Walk In Closet
Details
- Parcel number: R1022317324300000840
Construction
Type & style
- Home type: SingleFamily
- Property subtype: Single Family Residence
Condition
- Year built: 1991
Community & HOA
Location
- Region: Spring Hill
Financial & listing details
- Lease term: 1 Year
Price history
| Date | Event | Price |
|---|---|---|
| 2/6/2026 | Listed for rent | $2,500$1/sqft |
Source: Zillow Rentals Report a problem | ||
| 10/9/2025 | Listing removed | $370,000$178/sqft |
Source: | ||
| 8/14/2025 | Price change | $370,000-1.3%$178/sqft |
Source: | ||
| 6/18/2025 | Price change | $375,000-1.3%$180/sqft |
Source: | ||
| 4/18/2025 | Listed for sale | $380,000$183/sqft |
Source: | ||
Neighborhood: Regency Oaks
Nearby schools
GreatSchools rating
- 2/10Deltona Elementary SchoolGrades: PK-5Distance: 2.6 mi
- 4/10Fox Chapel Middle SchoolGrades: 6-8Distance: 2.2 mi
- 3/10Weeki Wachee High SchoolGrades: 9-12Distance: 7.6 mi

