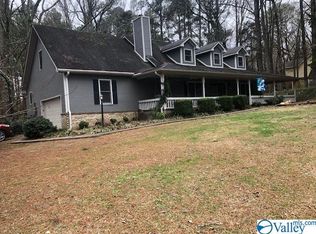Sold for $460,000
$460,000
4405 Norris Mill Rd SW, Decatur, AL 35603
3beds
2,570sqft
Single Family Residence
Built in ----
4.9 Acres Lot
$399,300 Zestimate®
$179/sqft
$2,227 Estimated rent
Home value
$399,300
$347,000 - $451,000
$2,227/mo
Zestimate® history
Loading...
Owner options
Explore your selling options
What's special
This home has personality plus - inside and out! Wrap around porch with plenty of room to relax, side or front. Manicured lawn with mature landscaping. Huge patio off sun room. Double car 28 x 28 carport with beautiful cupola roof. This carport has 4 storage areas. House has side entrance leading up to stocked pond and 30 x 50 Morgan Bldg with 2 roll doors. Property has 500 ft of road frontage. Foyer has soaring 19' ceiling with skylight. 3 bdrms, 4 baths, 2 full, 2 half. Two master bedrooms on first floor. Main master has double tray ceilings, glamour bath and huge walk-in closet. Upstairs has bedroom and bath. Hardie board siding. Basement entry from kitchen. All appl. convey
Zillow last checked: 8 hours ago
Listing updated: July 31, 2023 at 12:17pm
Listed by:
Shelia Cotharin 256-566-9127,
Coldwell Banker McMillan
Bought with:
Alodie Brown, 539551
RE/MAX Platinum
Source: ValleyMLS,MLS#: 1835178
Facts & features
Interior
Bedrooms & bathrooms
- Bedrooms: 3
- Bathrooms: 4
- Full bathrooms: 2
- 1/2 bathrooms: 2
Primary bedroom
- Features: 10’ + Ceiling, Ceiling Fan(s), Crown Molding, Recessed Lighting, Tray Ceiling(s), Wood Floor, Walk-In Closet(s)
- Level: First
- Area: 221
- Dimensions: 13 x 17
Bedroom 2
- Features: 9’ Ceiling, Ceiling Fan(s), Crown Molding, Smooth Ceiling, Wood Floor
- Level: First
- Area: 144
- Dimensions: 12 x 12
Bedroom 3
- Features: Ceiling Fan(s), Carpet, Skylight, Vaulted Ceiling(s)
- Level: Second
- Area: 312
- Dimensions: 12 x 26
Bathroom 1
- Features: Double Vanity, Tile, Walk-In Closet(s)
- Level: First
- Area: 156
- Dimensions: 12 x 13
Kitchen
- Features: 9’ Ceiling, Eat-in Kitchen, Kitchen Island, Recessed Lighting, Smooth Ceiling, Tile
- Level: First
- Area: 225
- Dimensions: 15 x 15
Living room
- Features: 10’ + Ceiling, Crown Molding, Fireplace, Recessed Lighting, Smooth Ceiling, Tile
- Level: First
- Area: 392
- Dimensions: 14 x 28
Laundry room
- Features: Tile, Built-in Features
- Level: First
- Area: 42
- Dimensions: 7 x 6
Heating
- Central 2, Electric
Cooling
- Central 2, Electric
Appliances
- Included: Dishwasher, Range, Refrigerator
Features
- Basement: Basement,Crawl Space
- Number of fireplaces: 1
- Fireplace features: Gas Log, One
Interior area
- Total interior livable area: 2,570 sqft
Property
Accessibility
- Accessibility features: Grip-Accessible Features
Features
- Levels: Two
- Stories: 2
- Waterfront features: Lake/Pond
Lot
- Size: 4.90 Acres
Details
- Additional structures: Outbuilding
- Parcel number: 1204180000057000
Construction
Type & style
- Home type: SingleFamily
- Architectural style: Victorian
- Property subtype: Single Family Residence
Materials
- Foundation: Slab
Condition
- New construction: No
Utilities & green energy
- Sewer: Septic Tank
- Water: Public
Community & neighborhood
Location
- Region: Decatur
- Subdivision: Metes And Bounds
Price history
| Date | Event | Price |
|---|---|---|
| 7/31/2023 | Sold | $460,000-4%$179/sqft |
Source: | ||
| 6/2/2023 | Pending sale | $479,000$186/sqft |
Source: | ||
| 5/30/2023 | Listed for sale | $479,000+23850%$186/sqft |
Source: | ||
| 8/25/2017 | Sold | $2,000$1/sqft |
Source: Public Record Report a problem | ||
Public tax history
| Year | Property taxes | Tax assessment |
|---|---|---|
| 2024 | $1,052 | $24,280 +32.7% |
| 2023 | -- | $18,300 -1.6% |
| 2022 | -- | $18,600 +23% |
Find assessor info on the county website
Neighborhood: 35603
Nearby schools
GreatSchools rating
- 3/10Frances Nungester Elementary SchoolGrades: PK-5Distance: 1.9 mi
- 4/10Decatur Middle SchoolGrades: 6-8Distance: 5 mi
- 5/10Decatur High SchoolGrades: 9-12Distance: 5 mi
Schools provided by the listing agent
- Elementary: Frances Nungester
- Middle: Decatur Middle School
- High: Decatur High
Source: ValleyMLS. This data may not be complete. We recommend contacting the local school district to confirm school assignments for this home.
Get pre-qualified for a loan
At Zillow Home Loans, we can pre-qualify you in as little as 5 minutes with no impact to your credit score.An equal housing lender. NMLS #10287.
Sell for more on Zillow
Get a Zillow Showcase℠ listing at no additional cost and you could sell for .
$399,300
2% more+$7,986
With Zillow Showcase(estimated)$407,286
