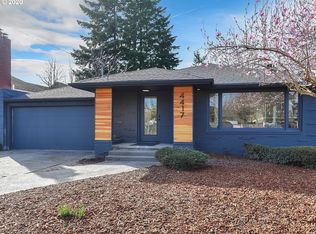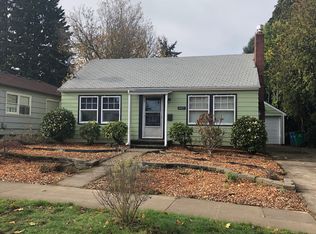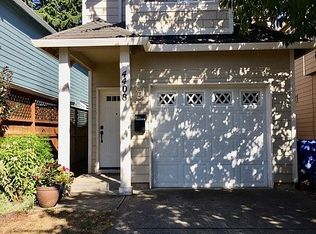We are looking for a single roommate for our basement space available immediately. Our house is in the Roseway Neighborhood on NE 77th Ave between Prescott & Sandy. It is within easy walking distance of the 12, 71 & 72 bus lines as well as many park & share locations. The 12 offers direct service downtown via Sandy Blvd. The private space includes a living room/space and a bedroom with bathroom attached. The shared house spaces are the laundry room in basement and kitchen on the main floor. The bedroom has an egress window for safety. The total private space is about 400 square feet. There is a side door off the driveway that opens onto the basement stairs for easy access. We have a double car garage for bikes/limited storage. We are asking $700/month plus 1/3 utilities and a deposit equal to one month's rent. The space is available with a 6 month lease with the possibility of extending it and we are asking for references. A bit about us: We are a quiet couple in our late-twenties with two cats and a small dog. We do not smoke at all, may have a beer in the evenings, occasionally have small groups over for dinner/board games but otherwise like most evenings quiet. We work early weekday mornings and are usually in bed by 10ish. Our cat Oscar can be quite the grouch so we are not be able to entertain applicants with pets. We definitely appreciate and are looking for someone who is clean and has experience living with other people in a house setting. We enjoy playing/watching soccer, hiking, backpacking, riding bikes and gardening. We are keen on energy and water conservation, but we are not fanatical. We would like someone who is mindful of not leaving their computer running 24/7 or the lights on at all times. We try to recycle as much as possible and composting is important because we don't have a giant garbage can. In short, we would love to have someone who can respect quiet & private space when applicable, but can also be comfortable in sharing open space. Subletting isn't cool, we ask that significant others stay no more than 3 nights a week at the house, less would be better. There is on-street parking. If you are interested, please send us a response telling us about yourself. Inquiries with no information about who you are will likely not get a response. Roommate is responsible for 1/3 of all utilities.
This property is off market, which means it's not currently listed for sale or rent on Zillow. This may be different from what's available on other websites or public sources.


