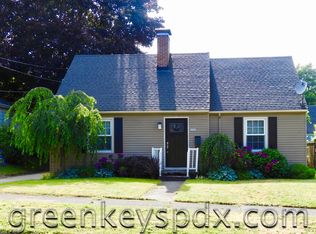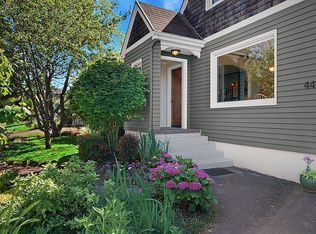Sold
$603,500
4405 NE 76th Ave, Portland, OR 97218
3beds
1,820sqft
Residential, Single Family Residence
Built in 1940
5,227.2 Square Feet Lot
$591,100 Zestimate®
$332/sqft
$2,954 Estimated rent
Home value
$591,100
$550,000 - $632,000
$2,954/mo
Zestimate® history
Loading...
Owner options
Explore your selling options
What's special
NEW PRICE on this charming vintage gem!! Welcome to this delightful, meticulously maintained home nestled in the heart of the coveted Roseway neighborhood. Built in 1940, this 3 Bedroom and 2 Bath home exudes vintage charm while offering modern comforts and thoughtful updates throughout. Step inside to find a warm, inviting living space featuring a cozy gas-burning fireplaces and original details that highlight the character of the era. Upstairs you'll find two spacious bedrooms and a full bathroom, perfect for family, guests, or a home office. Downstairs, discover a large non-conforming primary bedroom suite with a second gas burning fireplace, massive walk-in closet, private ensuite bathroom, adjacent laundry—perfect for those seeking privacy and extra space. A generous storage room adds even more function to the lower level. Recent upgrades include a brand-new furnace and central A/C installed in 2024, ensuring year-round comfort. Outside, this home truly shines— a gardener's paradise awaits in the beautifully landscaped backyard oasis, complete with mature plantings, raised beds, and a private hot tub for relaxing under the stars. A detached garage offers additional storage or workshop space. Don’t miss your chance to own this character-filled home in one of Portland’s most charming and walkable neighborhoods! Seller is a licensed agent in Oregon.
Zillow last checked: 8 hours ago
Listing updated: July 10, 2025 at 10:10am
Listed by:
Kolin Better 503-622-9087,
Dwell Realty
Bought with:
Tessa Gold, 201207872
John L. Scott
Source: RMLS (OR),MLS#: 249656577
Facts & features
Interior
Bedrooms & bathrooms
- Bedrooms: 3
- Bathrooms: 2
- Full bathrooms: 2
- Main level bathrooms: 1
Primary bedroom
- Features: Ceiling Fan, Hardwood Floors
- Level: Main
- Area: 154
- Dimensions: 14 x 11
Bedroom 2
- Features: Ceiling Fan, Hardwood Floors
- Level: Main
- Area: 130
- Dimensions: 13 x 10
Bedroom 3
- Level: Lower
Dining room
- Features: Hardwood Floors
- Level: Main
- Area: 70
- Dimensions: 10 x 7
Family room
- Features: Builtin Features, Fireplace, Closet
- Level: Lower
- Area: 260
- Dimensions: 20 x 13
Kitchen
- Features: Builtin Range, Builtin Refrigerator, Dishwasher, Exterior Entry, Gas Appliances, Builtin Oven, Sink
- Level: Main
- Area: 70
- Width: 7
Living room
- Features: Builtin Features, Fireplace, Hardwood Floors
- Level: Main
- Area: 192
- Dimensions: 16 x 12
Heating
- Forced Air 90, Fireplace(s)
Cooling
- Central Air
Appliances
- Included: Dishwasher, Free-Standing Gas Range, Free-Standing Refrigerator, Gas Appliances, Stainless Steel Appliance(s), Washer/Dryer, Built-In Range, Built-In Refrigerator, Built In Oven, Electric Water Heater
- Laundry: Laundry Room
Features
- Ceiling Fan(s), Walk-In Closet(s), Built-in Features, Closet, Sink
- Flooring: Hardwood
- Windows: Double Pane Windows, Vinyl Frames
- Basement: Partially Finished
- Number of fireplaces: 2
- Fireplace features: Gas
Interior area
- Total structure area: 1,820
- Total interior livable area: 1,820 sqft
Property
Parking
- Total spaces: 1
- Parking features: Driveway, On Street, Garage Door Opener, Detached
- Garage spaces: 1
- Has uncovered spaces: Yes
Features
- Stories: 2
- Patio & porch: Covered Patio, Porch
- Exterior features: Garden, Raised Beds, Yard, Exterior Entry
- Has spa: Yes
- Spa features: Free Standing Hot Tub
- Fencing: Fenced
Lot
- Size: 5,227 sqft
- Features: Level, Sprinkler, SqFt 5000 to 6999
Details
- Additional structures: ToolShed
- Parcel number: R107873
Construction
Type & style
- Home type: SingleFamily
- Architectural style: Bungalow
- Property subtype: Residential, Single Family Residence
Materials
- Aluminum Siding
- Foundation: Concrete Perimeter
- Roof: Composition
Condition
- Resale
- New construction: No
- Year built: 1940
Utilities & green energy
- Gas: Gas
- Sewer: Public Sewer
- Water: Public
Community & neighborhood
Security
- Security features: Security Lights, Security System Owned
Location
- Region: Portland
Other
Other facts
- Listing terms: Cash,Conventional,FHA,VA Loan
- Road surface type: Concrete, Paved
Price history
| Date | Event | Price |
|---|---|---|
| 7/10/2025 | Sold | $603,500+0.6%$332/sqft |
Source: | ||
| 6/6/2025 | Pending sale | $599,888$330/sqft |
Source: | ||
| 5/29/2025 | Price change | $599,888-4%$330/sqft |
Source: | ||
| 5/8/2025 | Listed for sale | $624,900+127.2%$343/sqft |
Source: | ||
| 7/31/2008 | Sold | $275,000+0%$151/sqft |
Source: Public Record | ||
Public tax history
| Year | Property taxes | Tax assessment |
|---|---|---|
| 2025 | $5,495 +3.7% | $203,940 +3% |
| 2024 | $5,298 +4% | $198,000 +3% |
| 2023 | $5,094 +2.2% | $192,240 +3% |
Find assessor info on the county website
Neighborhood: Roseway
Nearby schools
GreatSchools rating
- 8/10Scott Elementary SchoolGrades: K-5Distance: 0.5 mi
- 6/10Roseway Heights SchoolGrades: 6-8Distance: 0.7 mi
- 4/10Leodis V. McDaniel High SchoolGrades: 9-12Distance: 0.9 mi
Schools provided by the listing agent
- Elementary: Scott
- Middle: Roseway Heights
- High: Leodis Mcdaniel
Source: RMLS (OR). This data may not be complete. We recommend contacting the local school district to confirm school assignments for this home.
Get a cash offer in 3 minutes
Find out how much your home could sell for in as little as 3 minutes with a no-obligation cash offer.
Estimated market value
$591,100
Get a cash offer in 3 minutes
Find out how much your home could sell for in as little as 3 minutes with a no-obligation cash offer.
Estimated market value
$591,100

