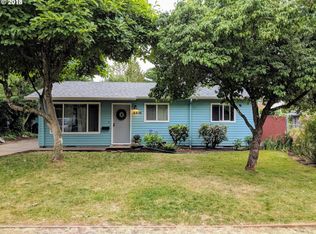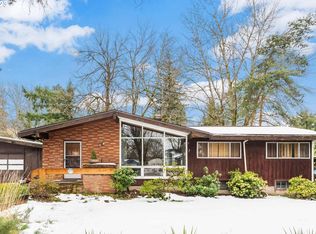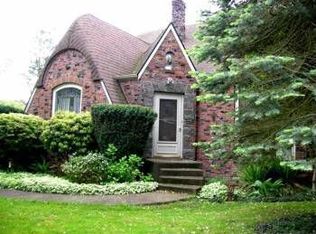Sold
$450,000
4405 NE 56th Ave, Portland, OR 97218
2beds
1,059sqft
Residential, Single Family Residence
Built in 1939
6,098.4 Square Feet Lot
$439,700 Zestimate®
$425/sqft
$2,593 Estimated rent
Home value
$439,700
$409,000 - $475,000
$2,593/mo
Zestimate® history
Loading...
Owner options
Explore your selling options
What's special
The home will be open for you to tour this Saturday & Sunday from 11:00 - 1:00 (with A/C)! Welcome to your cozy cottage-style retreat in the delightful Cully neighborhood! This charming home is ideally situated near coffee shops, vibrant restaurant scenes on 42nd Avenue and Beaumont/Alameda, and surrounded by parks and schools just waiting to be explored. Enjoy the convenience of single-level living complemented by a cellar basement, spacious deck, fenced yard with shed, and a extra long driveway leading to the carport. Discover a harmonious mix of comfort and functionality for effortless, enjoyable living!
Zillow last checked: 8 hours ago
Listing updated: November 19, 2024 at 03:35am
Listed by:
Jesse Haskins jessehaskins@kw.com,
Keller Williams Premier Partners
Bought with:
Michelle Koury, 980400025
Windermere Realty Trust
Source: RMLS (OR),MLS#: 24483738
Facts & features
Interior
Bedrooms & bathrooms
- Bedrooms: 2
- Bathrooms: 1
- Full bathrooms: 1
- Main level bathrooms: 1
Primary bedroom
- Features: Wallto Wall Carpet
- Level: Main
Bedroom 2
- Features: Wallto Wall Carpet
- Level: Main
Dining room
- Features: Living Room Dining Room Combo, Laminate Flooring
- Level: Main
Kitchen
- Features: Dishwasher, Free Standing Range, Free Standing Refrigerator, Laminate Flooring
- Level: Main
Living room
- Features: Great Room, Laminate Flooring, Wood Stove
- Level: Main
Heating
- Forced Air
Cooling
- Central Air
Appliances
- Included: Dishwasher, Free-Standing Range, Free-Standing Refrigerator, Stainless Steel Appliance(s), Gas Water Heater
- Laundry: Laundry Room
Features
- Ceiling Fan(s), Living Room Dining Room Combo, Great Room
- Flooring: Laminate, Wall to Wall Carpet
- Windows: Double Pane Windows, Vinyl Frames
- Basement: Partial
- Number of fireplaces: 1
- Fireplace features: Stove, Wood Burning, Wood Burning Stove
Interior area
- Total structure area: 1,059
- Total interior livable area: 1,059 sqft
Property
Parking
- Total spaces: 1
- Parking features: Carport, Driveway
- Garage spaces: 1
- Has carport: Yes
- Has uncovered spaces: Yes
Accessibility
- Accessibility features: Ground Level, Main Floor Bedroom Bath, Accessibility
Features
- Levels: One
- Stories: 2
- Patio & porch: Deck
- Exterior features: Fire Pit, Yard
- Fencing: Fenced
Lot
- Size: 6,098 sqft
- Features: Level, Private, Trees, SqFt 5000 to 6999
Details
- Additional structures: ToolShed
- Parcel number: R317776
Construction
Type & style
- Home type: SingleFamily
- Architectural style: Cottage
- Property subtype: Residential, Single Family Residence
Materials
- Wood Siding
- Foundation: Concrete Perimeter
- Roof: Composition
Condition
- Resale
- New construction: No
- Year built: 1939
Utilities & green energy
- Gas: Gas
- Sewer: Public Sewer
- Water: Public
- Utilities for property: Cable Connected
Community & neighborhood
Location
- Region: Portland
- Subdivision: Cully/Roseway
Other
Other facts
- Listing terms: Cash,Conventional,FHA,VA Loan
Price history
| Date | Event | Price |
|---|---|---|
| 8/15/2024 | Sold | $450,000+4.7%$425/sqft |
Source: | ||
| 7/22/2024 | Pending sale | $430,000$406/sqft |
Source: | ||
| 7/18/2024 | Listed for sale | $430,000+74.8%$406/sqft |
Source: | ||
| 4/3/2007 | Sold | $246,000+105.1%$232/sqft |
Source: Public Record | ||
| 9/11/2001 | Sold | $119,950+21.2%$113/sqft |
Source: Public Record | ||
Public tax history
| Year | Property taxes | Tax assessment |
|---|---|---|
| 2025 | $3,291 +3.7% | $122,120 +3% |
| 2024 | $3,172 +4% | $118,570 +3% |
| 2023 | $3,051 +2.2% | $115,120 +3% |
Find assessor info on the county website
Neighborhood: Cully
Nearby schools
GreatSchools rating
- 8/10Rigler Elementary SchoolGrades: K-5Distance: 0.2 mi
- 10/10Beaumont Middle SchoolGrades: 6-8Distance: 0.9 mi
- 4/10Leodis V. McDaniel High SchoolGrades: 9-12Distance: 1.5 mi
Schools provided by the listing agent
- Elementary: Rigler
Source: RMLS (OR). This data may not be complete. We recommend contacting the local school district to confirm school assignments for this home.
Get a cash offer in 3 minutes
Find out how much your home could sell for in as little as 3 minutes with a no-obligation cash offer.
Estimated market value
$439,700
Get a cash offer in 3 minutes
Find out how much your home could sell for in as little as 3 minutes with a no-obligation cash offer.
Estimated market value
$439,700


