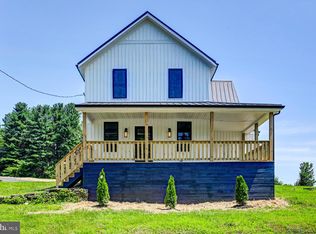Sold for $1,100,000
$1,100,000
4405 Mount Carmel Rd, Hampstead, MD 21074
5beds
4,759sqft
Single Family Residence
Built in 1999
3 Acres Lot
$1,095,300 Zestimate®
$231/sqft
$4,369 Estimated rent
Home value
$1,095,300
$1.02M - $1.18M
$4,369/mo
Zestimate® history
Loading...
Owner options
Explore your selling options
What's special
PRICE REDUCTION !! Welcome to your dream home in rural Baltimore County, located within the prestigious Hereford Schools district. This exquisite 5-bedroom (potentially 6), 4.5-bath all-brick rancher exudes Southern Living elegance across its expansive 5,500+ finished square feet. The residence features a seamless open floor plan adorned with intricate woodworking, custom cabinetry, and illuminated tray ceilings. The primary suite boasts dual walk-in closets, a dedicated shoe closet, and a recently renovated bath with a steam shower, Jacuzzi, and marble flooring. Entertain effortlessly in the huge kitchen, which opens onto a flagstone terrace accessible from the kitchen, living room, and primary bedroom, complete with a retractable awning. A versatile studio apartment above the garage has private access from the mudroom, perfect for guests or as a second primary suite. The lower level, with its 10-foot ceilings and ample natural light, offers two bedrooms, potential for a third, and pre-plumbing for an additional kitchen. The property includes a 3-car oversized garage and an additional 2-car garage with workshop space, accessible from the rear. There's also room for a paddock and small barn for equestrian enthusiasts. Just 10 minutes from I-83 and 15 minutes from Hunt Valley, this unique property offers tranquility and convenience.
Zillow last checked: 8 hours ago
Listing updated: September 30, 2024 at 06:03pm
Listed by:
Angel Stevens 410-303-8700,
Cummings & Co. Realtors
Bought with:
Nikki Nail, RSR001053
Cummings & Co. Realtors
Source: Bright MLS,MLS#: MDBC2099332
Facts & features
Interior
Bedrooms & bathrooms
- Bedrooms: 5
- Bathrooms: 5
- Full bathrooms: 4
- 1/2 bathrooms: 1
- Main level bathrooms: 3
- Main level bedrooms: 2
Basement
- Area: 1940
Heating
- Forced Air, Oil
Cooling
- Central Air, Electric
Appliances
- Included: Dishwasher, Dryer, Microwave, Oven, Refrigerator, Cooktop, Washer, Electric Water Heater
Features
- Breakfast Area, Combination Kitchen/Living, Dining Area, Entry Level Bedroom, Family Room Off Kitchen, Open Floorplan, Kitchen Island, Kitchen - Table Space, Primary Bath(s), Soaking Tub, Bathroom - Tub Shower, Walk-In Closet(s)
- Flooring: Wood
- Basement: Exterior Entry,Finished,Walk-Out Access,Garage Access
- Number of fireplaces: 2
Interior area
- Total structure area: 5,244
- Total interior livable area: 4,759 sqft
- Finished area above ground: 3,304
- Finished area below ground: 1,455
Property
Parking
- Total spaces: 3
- Parking features: Inside Entrance, Covered, Attached, Driveway
- Attached garage spaces: 3
- Has uncovered spaces: Yes
Accessibility
- Accessibility features: None
Features
- Levels: One and One Half
- Stories: 1
- Pool features: None
Lot
- Size: 3 Acres
Details
- Additional structures: Above Grade, Below Grade
- Parcel number: 04051800013696
- Zoning: R5
- Special conditions: Standard
Construction
Type & style
- Home type: SingleFamily
- Architectural style: Ranch/Rambler
- Property subtype: Single Family Residence
Materials
- Brick
- Foundation: Block
Condition
- New construction: No
- Year built: 1999
Utilities & green energy
- Sewer: Private Septic Tank
- Water: Well
Community & neighborhood
Location
- Region: Hampstead
- Subdivision: Hereford Zone
Other
Other facts
- Listing agreement: Exclusive Right To Sell
- Ownership: Fee Simple
Price history
| Date | Event | Price |
|---|---|---|
| 9/17/2024 | Sold | $1,100,000$231/sqft |
Source: | ||
| 8/30/2024 | Pending sale | $1,100,000$231/sqft |
Source: | ||
| 7/9/2024 | Price change | $1,100,000-12%$231/sqft |
Source: | ||
| 6/15/2024 | Listed for sale | $1,250,000+14.2%$263/sqft |
Source: | ||
| 9/3/2020 | Sold | $1,094,989$230/sqft |
Source: Public Record Report a problem | ||
Public tax history
| Year | Property taxes | Tax assessment |
|---|---|---|
| 2025 | $9,843 +12.3% | $807,200 +11.6% |
| 2024 | $8,764 +13.2% | $723,067 +13.2% |
| 2023 | $7,744 +15.2% | $638,933 +15.2% |
Find assessor info on the county website
Neighborhood: 21074
Nearby schools
GreatSchools rating
- 9/10Fifth District Elementary SchoolGrades: K-5Distance: 1.5 mi
- 9/10Hereford Middle SchoolGrades: 6-8Distance: 8.3 mi
- 10/10Hereford High SchoolGrades: 9-12Distance: 7.7 mi
Schools provided by the listing agent
- Middle: Hereford
- High: Hereford
- District: Baltimore County Public Schools
Source: Bright MLS. This data may not be complete. We recommend contacting the local school district to confirm school assignments for this home.
Get a cash offer in 3 minutes
Find out how much your home could sell for in as little as 3 minutes with a no-obligation cash offer.
Estimated market value$1,095,300
Get a cash offer in 3 minutes
Find out how much your home could sell for in as little as 3 minutes with a no-obligation cash offer.
Estimated market value
$1,095,300
