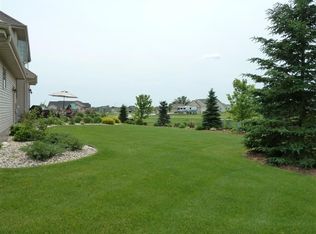Closed
$610,000
4405 Memorial Circle, Windsor, WI 53598
5beds
2,981sqft
Single Family Residence
Built in 2024
0.28 Acres Lot
$622,000 Zestimate®
$205/sqft
$-- Estimated rent
Home value
$622,000
$585,000 - $666,000
Not available
Zestimate® history
Loading...
Owner options
Explore your selling options
What's special
Stunning New Construction Ranch Home in Windsor, WI. This 5-bedroom, 3-bathroom ranch offers 2,980 sq ft of total living space. The home features custom Amish cabinetry throughout, 9 ft ceilings, and a striking 12 ft vaulted ceiling in the kitchen and living room. The kitchen has 42-inch upper cabinets, quartz countertops, an oven hood, a large pantry, and a large island. The open floor plan includes LVP flooring, a primary suite with a tray ceiling, tiled master shower, and walk-in closet, and a mudroom with lockers. The finished lower level offers spacious 9 ft ceilings, a rec room, wet bar, two bedrooms, and a flex room. Outside, enjoy a composite deck and a fully landscaped yard. Quick closing is possible.
Zillow last checked: 8 hours ago
Listing updated: November 12, 2024 at 06:12pm
Listed by:
Brad Brethouwer 608-234-5033,
Brad Bret Real Estate LLC
Bought with:
Ashley Jacobs
Source: WIREX MLS,MLS#: 1985799 Originating MLS: South Central Wisconsin MLS
Originating MLS: South Central Wisconsin MLS
Facts & features
Interior
Bedrooms & bathrooms
- Bedrooms: 5
- Bathrooms: 3
- Full bathrooms: 3
- Main level bedrooms: 3
Primary bedroom
- Level: Main
- Area: 169
- Dimensions: 13 x 13
Bedroom 2
- Level: Main
- Area: 132
- Dimensions: 11 x 12
Bedroom 3
- Level: Main
- Area: 132
- Dimensions: 11 x 12
Bedroom 4
- Level: Lower
- Area: 144
- Dimensions: 12 x 12
Bedroom 5
- Level: Lower
- Area: 144
- Dimensions: 12 x 12
Bathroom
- Features: At least 1 Tub, Master Bedroom Bath: Full, Master Bedroom Bath, Master Bedroom Bath: Walk-In Shower
Family room
- Level: Lower
- Area: 561
- Dimensions: 33 x 17
Kitchen
- Level: Main
- Area: 176
- Dimensions: 16 x 11
Living room
- Level: Main
- Area: 304
- Dimensions: 16 x 19
Heating
- Natural Gas, Electric, Forced Air
Cooling
- Central Air
Appliances
- Included: Disposal, Water Softener
Features
- Walk-In Closet(s), Cathedral/vaulted ceiling, Wet Bar, High Speed Internet, Pantry, Kitchen Island
- Flooring: Wood or Sim.Wood Floors
- Basement: Full,Exposed,Full Size Windows,Finished,Sump Pump,8'+ Ceiling,Radon Mitigation System,Concrete
Interior area
- Total structure area: 2,981
- Total interior livable area: 2,981 sqft
- Finished area above ground: 1,738
- Finished area below ground: 1,243
Property
Parking
- Total spaces: 3
- Parking features: 3 Car, Attached, Garage Door Opener
- Attached garage spaces: 3
Features
- Levels: One
- Stories: 1
- Patio & porch: Deck
Lot
- Size: 0.28 Acres
- Features: Sidewalks
Details
- Parcel number: 091029312250
- Zoning: Res
- Special conditions: Arms Length
Construction
Type & style
- Home type: SingleFamily
- Architectural style: Ranch
- Property subtype: Single Family Residence
Materials
- Vinyl Siding, Stone
Condition
- 0-5 Years,New Construction
- New construction: Yes
- Year built: 2024
Utilities & green energy
- Sewer: Public Sewer
- Water: Public
Community & neighborhood
Location
- Region: Windsor
- Subdivision: Wolf Hollow
- Municipality: Windsor
HOA & financial
HOA
- Has HOA: Yes
- HOA fee: $100 annually
Price history
| Date | Event | Price |
|---|---|---|
| 11/8/2024 | Sold | $610,000-1.6%$205/sqft |
Source: | ||
| 10/16/2024 | Contingent | $619,900$208/sqft |
Source: | ||
| 10/5/2024 | Price change | $619,900-1.6%$208/sqft |
Source: | ||
| 9/24/2024 | Price change | $629,900-3.1%$211/sqft |
Source: | ||
| 9/13/2024 | Listed for sale | $649,900+622.1%$218/sqft |
Source: | ||
Public tax history
| Year | Property taxes | Tax assessment |
|---|---|---|
| 2024 | $1,847 +17.5% | $95,300 |
| 2023 | $1,572 +8.4% | $95,300 |
| 2022 | $1,451 -19.7% | $95,300 +5.5% |
Find assessor info on the county website
Neighborhood: 53598
Nearby schools
GreatSchools rating
- 7/10Windsor Elementary SchoolGrades: K-3Distance: 0.3 mi
- 6/10De Forest Middle SchoolGrades: 7-8Distance: 2 mi
- 8/10De Forest High SchoolGrades: 9-12Distance: 2.2 mi
Schools provided by the listing agent
- Elementary: Windsor
- Middle: Deforest
- High: Deforest
- District: Deforest
Source: WIREX MLS. This data may not be complete. We recommend contacting the local school district to confirm school assignments for this home.

Get pre-qualified for a loan
At Zillow Home Loans, we can pre-qualify you in as little as 5 minutes with no impact to your credit score.An equal housing lender. NMLS #10287.
Sell for more on Zillow
Get a free Zillow Showcase℠ listing and you could sell for .
$622,000
2% more+ $12,440
With Zillow Showcase(estimated)
$634,440