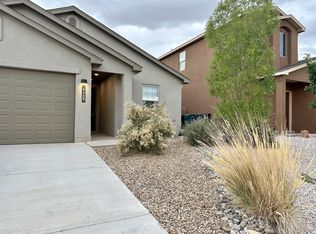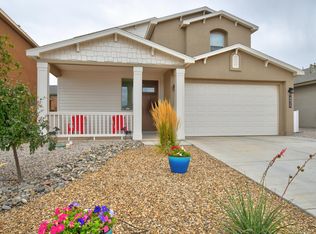Sold
Price Unknown
4405 Golden Eagle Loop NE, Rio Rancho, NM 87144
4beds
3,249sqft
Single Family Residence
Built in ----
5,227.2 Square Feet Lot
$456,200 Zestimate®
$--/sqft
$2,991 Estimated rent
Home value
$456,200
$433,000 - $479,000
$2,991/mo
Zestimate® history
Loading...
Owner options
Explore your selling options
What's special
Step into this exquisite home offering 4 bedrooms, 3 bathrooms, and a two-car garage. Constructed just 2 years ago, this residence showcases contemporary elements and finishes throughout. Upon entering, you'll be immediately captivated by the open-concept design, featuring soaring ceilings and an abundance of natural light. The open and large living room transitions into the dining area and kitchen, creating a wonderful setting for gatherings and hosting. The kitchen is set up for a culinary feel, featuring stainless steel appliances, granite countertops, and ample storage, fulfilling all your possible needs. The primary bedroom has en-suite bathroom with dual vanities, a soaking tub, and a separate shower. Upstairs has a bonus area and 3 Bedrooms with ample space. Book your showing today
Zillow last checked: 8 hours ago
Listing updated: December 29, 2023 at 05:47pm
Listed by:
Francesco R Crisafulli 719-243-1845,
Keller Williams Realty
Bought with:
Christopher R Speis, REC20220541
Realty One of New Mexico
Source: SWMLS,MLS#: 1034913
Facts & features
Interior
Bedrooms & bathrooms
- Bedrooms: 4
- Bathrooms: 3
- Full bathrooms: 2
- 1/2 bathrooms: 1
Primary bedroom
- Level: Main
- Area: 187.88
- Dimensions: 15.4 x 12.2
Primary bedroom
- Level: Upper
- Area: 190.96
- Dimensions: 15.4 x 12.4
Bedroom 3
- Level: Upper
- Area: 148.68
- Dimensions: 12.6 x 11.8
Bedroom 4
- Level: Upper
- Area: 139.24
- Dimensions: 11.8 x 11.8
Dining room
- Level: Main
- Area: 169.2
- Dimensions: 18 x 9.4
Kitchen
- Level: Main
- Area: 189
- Dimensions: 18 x 10.5
Living room
- Level: Main
- Area: 277.84
- Dimensions: 18.4 x 15.1
Heating
- Central, Forced Air, Hot Water
Cooling
- Central Air, Refrigerated
Appliances
- Included: Dryer, Dishwasher, Free-Standing Gas Range, Disposal, Microwave, Refrigerator, Range Hood, Washer
- Laundry: Washer Hookup, Dryer Hookup, ElectricDryer Hookup
Features
- Flooring: Carpet, Tile
- Windows: Double Pane Windows, Insulated Windows, Low-Emissivity Windows, Vinyl
- Has basement: No
- Number of fireplaces: 1
- Fireplace features: Gas Log
Interior area
- Total structure area: 3,249
- Total interior livable area: 3,249 sqft
Property
Parking
- Total spaces: 2
- Parking features: Attached, Garage
- Attached garage spaces: 2
Accessibility
- Accessibility features: None
Features
- Levels: Two
- Stories: 2
- Exterior features: Private Yard
Lot
- Size: 5,227 sqft
- Features: Sprinklers Partial
Details
- Parcel number: 1014077238065
- Zoning description: R-4
Construction
Type & style
- Home type: SingleFamily
- Property subtype: Single Family Residence
Materials
- Frame, Stucco
- Roof: Shingle
Condition
- Resale
- New construction: No
Details
- Builder name: Twilight Homes
Utilities & green energy
- Electric: None
- Sewer: Public Sewer
- Water: Public
- Utilities for property: Cable Connected, Electricity Connected, Natural Gas Connected, Sewer Connected, Underground Utilities, Water Connected
Green energy
- Energy efficient items: Windows
- Energy generation: None
Community & neighborhood
Location
- Region: Rio Rancho
- Subdivision: Mountain Hawk- Hawksite
HOA & financial
HOA
- Has HOA: Yes
- HOA fee: $40 monthly
- Services included: Common Areas
Other
Other facts
- Listing terms: Cash,Conventional,FHA,VA Loan
- Road surface type: Paved
Price history
| Date | Event | Price |
|---|---|---|
| 12/26/2023 | Sold | -- |
Source: | ||
| 11/28/2023 | Pending sale | $440,000$135/sqft |
Source: | ||
| 10/23/2023 | Price change | $440,000-1.1%$135/sqft |
Source: | ||
| 8/31/2023 | Price change | $445,000-2.2%$137/sqft |
Source: | ||
| 8/17/2023 | Price change | $455,000-2.2%$140/sqft |
Source: | ||
Public tax history
| Year | Property taxes | Tax assessment |
|---|---|---|
| 2025 | $4,550 -0.3% | $130,378 +3% |
| 2024 | $4,562 +31% | $126,581 +28.8% |
| 2023 | $3,483 -0.2% | $98,306 +3% |
Find assessor info on the county website
Neighborhood: 87144
Nearby schools
GreatSchools rating
- 7/10Vista Grande Elementary SchoolGrades: K-5Distance: 2.2 mi
- 8/10Mountain View Middle SchoolGrades: 6-8Distance: 4.3 mi
- 7/10V Sue Cleveland High SchoolGrades: 9-12Distance: 3.7 mi
Get a cash offer in 3 minutes
Find out how much your home could sell for in as little as 3 minutes with a no-obligation cash offer.
Estimated market value$456,200
Get a cash offer in 3 minutes
Find out how much your home could sell for in as little as 3 minutes with a no-obligation cash offer.
Estimated market value
$456,200

