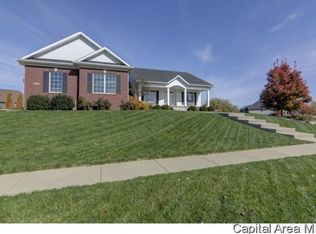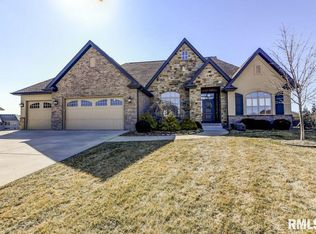Sold for $800,000
$800,000
4405 Fiddlers Bnd, Springfield, IL 62711
5beds
4,561sqft
Single Family Residence, Residential
Built in 2009
0.5 Acres Lot
$827,400 Zestimate®
$175/sqft
$3,645 Estimated rent
Home value
$827,400
$753,000 - $902,000
$3,645/mo
Zestimate® history
Loading...
Owner options
Explore your selling options
What's special
Welcome to 4405 Fiddlers Bend, a beautiful ranch in Savannah Pointe on a half acre lot offering 5 bedrooms, 4.5 bathrooms, and an impressive layout with 11-foot ceilings throughout the main level. Thoughtfully designed and meticulously maintained, this home blends modern upgrades with timeless elegance. The heart of the home is the fully renovated kitchen featuring added cabinet/pantry space, an island with a built in ice maker and vacuum crumb catcher, and a GE slim profile Advantium, which functions as a microwave and oven. New flooring in the foyer, dining room, living room, kitchen, and hallway and newer paint on the main level enhance the home's warmth and style. The primary suite is a true retreat, offering a slider leading directly to the pool area, his and her closets, and a spa-like bathroom with a self-drying MAAX jetted tub and a solid surface shower. Downstairs, a spacious guest suite provides the ultimate comfort with its own private bathroom and walk-in closet- perfect for visitors or multi-generational living. Step outside to your private backyard oasis, complete with an in-ground saltwater pool, bar area, and new landscaping and up-lighting, ideal for relaxing and entertaining. Other recent upgrades include a new roof, gutters, and downspouts. The garage is equipped with a separate meter EV charging station. This home is full of thoughtful details that make everyday living both luxurious and convenient. Pre-inspected and selling as reported.
Zillow last checked: 8 hours ago
Listing updated: May 28, 2025 at 01:17pm
Listed by:
Julie Davis Mobl:217-836-3123,
The Real Estate Group, Inc.
Bought with:
Jane Hay, 475117683
The Real Estate Group, Inc.
Source: RMLS Alliance,MLS#: CA1034412 Originating MLS: Capital Area Association of Realtors
Originating MLS: Capital Area Association of Realtors

Facts & features
Interior
Bedrooms & bathrooms
- Bedrooms: 5
- Bathrooms: 5
- Full bathrooms: 4
- 1/2 bathrooms: 1
Bedroom 1
- Level: Main
- Dimensions: 15ft 42in x 26ft 5in
Bedroom 2
- Level: Main
- Dimensions: 16ft 5in x 11ft 17in
Bedroom 3
- Level: Main
- Dimensions: 15ft 0in x 15ft 0in
Bedroom 4
- Level: Basement
- Dimensions: 18ft 92in x 14ft 66in
Bedroom 5
- Level: Basement
- Dimensions: 15ft 17in x 16ft 5in
Other
- Level: Main
- Dimensions: 12ft 66in x 17ft 33in
Other
- Level: Main
- Dimensions: 7ft 58in x 13ft 42in
Other
- Level: Main
- Dimensions: 12ft 75in x 12ft 92in
Other
- Area: 1742
Additional room
- Description: Flex Room
- Level: Basement
- Dimensions: 18ft 42in x 12ft 58in
Additional room 2
- Description: Foyer
- Level: Main
- Dimensions: 8ft 0in x 7ft 25in
Kitchen
- Level: Main
- Dimensions: 16ft 5in x 13ft 42in
Laundry
- Level: Main
- Dimensions: 10ft 33in x 7ft 0in
Living room
- Level: Main
- Dimensions: 29ft 5in x 25ft 42in
Main level
- Area: 2819
Recreation room
- Level: Basement
- Dimensions: 40ft 25in x 20ft 25in
Heating
- Forced Air
Cooling
- Central Air
Appliances
- Included: Dishwasher, Disposal, Range Hood, Microwave, Refrigerator, Gas Water Heater
Features
- Ceiling Fan(s), Vaulted Ceiling(s), High Speed Internet, Solid Surface Counter
- Windows: Blinds
- Basement: Egress Window(s),Finished
- Number of fireplaces: 1
- Fireplace features: Gas Log
Interior area
- Total structure area: 2,819
- Total interior livable area: 4,561 sqft
Property
Parking
- Total spaces: 3.5
- Parking features: Attached, Paved, Garage Faces Side
- Attached garage spaces: 3.5
Features
- Pool features: In Ground
- Spa features: Bath
Lot
- Size: 0.50 Acres
- Dimensions: 126 x 170 x 125 x 185
- Features: Level, Sloped
Details
- Parcel number: 2126.0254019
- Other equipment: Radon Mitigation System
Construction
Type & style
- Home type: SingleFamily
- Architectural style: Ranch
- Property subtype: Single Family Residence, Residential
Materials
- Frame, Brick, Vinyl Siding
- Foundation: Concrete Perimeter
- Roof: Shingle
Condition
- New construction: No
- Year built: 2009
Utilities & green energy
- Sewer: Public Sewer
- Water: Public
Community & neighborhood
Location
- Region: Springfield
- Subdivision: Savannah Pointe
HOA & financial
HOA
- Has HOA: Yes
- HOA fee: $300 annually
Other
Other facts
- Road surface type: Paved
Price history
| Date | Event | Price |
|---|---|---|
| 5/28/2025 | Sold | $800,000-1.1%$175/sqft |
Source: | ||
| 2/28/2025 | Pending sale | $809,000$177/sqft |
Source: | ||
| 2/14/2025 | Listed for sale | $809,000$177/sqft |
Source: | ||
Public tax history
| Year | Property taxes | Tax assessment |
|---|---|---|
| 2024 | $14,316 +5.4% | $201,992 +9.5% |
| 2023 | $13,579 +3.7% | $184,502 +5.4% |
| 2022 | $13,092 +3% | $175,016 +3.9% |
Find assessor info on the county website
Neighborhood: 62711
Nearby schools
GreatSchools rating
- 7/10Chatham Elementary SchoolGrades: K-4Distance: 3.7 mi
- 7/10Glenwood Middle SchoolGrades: 7-8Distance: 5 mi
- 7/10Glenwood High SchoolGrades: 9-12Distance: 3.1 mi
Get pre-qualified for a loan
At Zillow Home Loans, we can pre-qualify you in as little as 5 minutes with no impact to your credit score.An equal housing lender. NMLS #10287.

