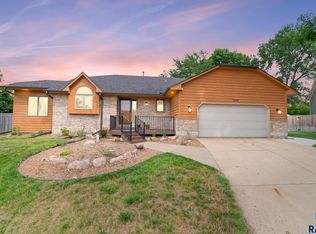Very well cared for 1 owner ranch walk-out with spacious main floor plan and large eat-in kitchen with sliders to deck. Big living room with bay window. Lower level family room is stubbed for 3rd bathroom and has room for 5th bedroom. Exterior was painted (2) coats stain 2012. Roof is 5 years old, water heater 2011. Home could use some interior paint and carpet, otherwise is in great shape.
This property is off market, which means it's not currently listed for sale or rent on Zillow. This may be different from what's available on other websites or public sources.

