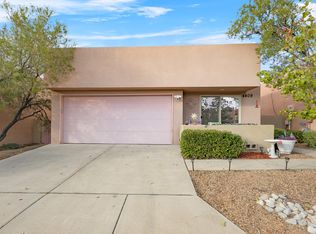Sold
Price Unknown
4405 Desert Lily Ct SE, Rio Rancho, NM 87124
2beds
1,308sqft
Single Family Residence
Built in 2002
3,920.4 Square Feet Lot
$329,700 Zestimate®
$--/sqft
$1,959 Estimated rent
Home value
$329,700
$297,000 - $366,000
$1,959/mo
Zestimate® history
Loading...
Owner options
Explore your selling options
What's special
Do not miss your opportunity to view this beautifully updated home! Natural light streams through multiple sliding doors and windows. Thoughtfully remodeled, this home features new flooring throughout, GORGEOUS porcelain countertops with a waterfall edge, refinished cabinets, and updated bathrooms. The floorplan maximizes every square foot and offers extended indoor/outdoor access through the living area. Plus, this home has **PAID** solar which allows you to enjoy a comfortably cool home during the hot summer months without high energy costs! All of this is tucked away inside a well-maintained gated community which offers extra security and peace of mind. Do not wait to schedule your showing today!
Zillow last checked: 8 hours ago
Listing updated: November 19, 2025 at 12:13pm
Listed by:
Anita M Medland 505-933-1226,
Realty One of New Mexico
Bought with:
The Southwest Life ReGroup
EXP Realty LLC
April Adams, REC20240693
EXP Realty LLC
Source: SWMLS,MLS#: 1093324
Facts & features
Interior
Bedrooms & bathrooms
- Bedrooms: 2
- Bathrooms: 2
- Full bathrooms: 2
Primary bedroom
- Level: Main
- Area: 233.93
- Dimensions: 14.9 x 15.7
Bedroom 2
- Level: Main
- Area: 140.4
- Dimensions: 12 x 11.7
Dining room
- Level: Main
- Area: 165
- Dimensions: 15 x 11
Kitchen
- Level: Main
- Area: 156
- Dimensions: 12 x 13
Living room
- Level: Main
- Area: 395.43
- Dimensions: 26.9 x 14.7
Heating
- Central, Forced Air
Cooling
- Refrigerated
Appliances
- Included: Built-In Gas Oven, Built-In Gas Range, Dryer, Dishwasher, Microwave, Refrigerator, Washer
- Laundry: Washer Hookup, Electric Dryer Hookup, Gas Dryer Hookup
Features
- Ceiling Fan(s), Main Level Primary, Pantry
- Flooring: Tile, Vinyl
- Windows: Thermal Windows
- Has basement: No
- Number of fireplaces: 1
- Fireplace features: Gas Log
Interior area
- Total structure area: 1,308
- Total interior livable area: 1,308 sqft
Property
Parking
- Total spaces: 2
- Parking features: Attached, Garage
- Attached garage spaces: 2
Features
- Levels: One
- Stories: 1
- Patio & porch: Patio
- Exterior features: Patio, Private Yard
- Fencing: Gate,Wall
Lot
- Size: 3,920 sqft
- Features: Cul-De-Sac
Details
- Parcel number: 1014067161477
- Zoning description: R-1
Construction
Type & style
- Home type: SingleFamily
- Property subtype: Single Family Residence
Materials
- Frame, Stucco
- Roof: Flat
Condition
- Resale
- New construction: No
- Year built: 2002
Details
- Builder name: Brennan
Utilities & green energy
- Sewer: Public Sewer
- Water: Public
- Utilities for property: Cable Available, Electricity Connected, Natural Gas Connected, Sewer Connected, Water Connected
Green energy
- Energy generation: Solar
Community & neighborhood
Security
- Security features: Security Gate
Community
- Community features: Gated
Location
- Region: Rio Rancho
- Subdivision: Saras Meadow
HOA & financial
HOA
- Has HOA: Yes
- HOA fee: $193 quarterly
- Services included: Common Areas
Other
Other facts
- Listing terms: Cash,Conventional,FHA,VA Loan
Price history
| Date | Event | Price |
|---|---|---|
| 11/19/2025 | Sold | -- |
Source: | ||
| 10/25/2025 | Pending sale | $334,000$255/sqft |
Source: | ||
| 10/22/2025 | Price change | $334,000-1%$255/sqft |
Source: | ||
| 9/24/2025 | Price change | $337,400-0.7%$258/sqft |
Source: | ||
| 9/6/2025 | Listed for sale | $339,900+19.7%$260/sqft |
Source: | ||
Public tax history
| Year | Property taxes | Tax assessment |
|---|---|---|
| 2025 | $3,354 -0.3% | $96,119 +3% |
| 2024 | $3,363 +93.2% | $93,319 +93.9% |
| 2023 | $1,741 +1.9% | $48,128 +3% |
Find assessor info on the county website
Neighborhood: 87124
Nearby schools
GreatSchools rating
- 5/10Rio Rancho Elementary SchoolGrades: K-5Distance: 1.3 mi
- 7/10Rio Rancho Middle SchoolGrades: 6-8Distance: 3.7 mi
- 7/10Rio Rancho High SchoolGrades: 9-12Distance: 2.5 mi
Schools provided by the listing agent
- Elementary: Rio Rancho
- Middle: Rio Rancho Mid High
- High: Rio Rancho
Source: SWMLS. This data may not be complete. We recommend contacting the local school district to confirm school assignments for this home.
Get a cash offer in 3 minutes
Find out how much your home could sell for in as little as 3 minutes with a no-obligation cash offer.
Estimated market value$329,700
Get a cash offer in 3 minutes
Find out how much your home could sell for in as little as 3 minutes with a no-obligation cash offer.
Estimated market value
$329,700
