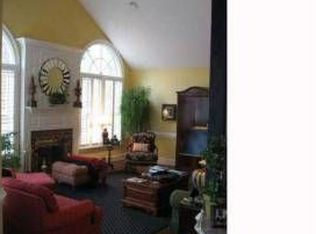Sold for $1,383,500
$1,383,500
4405 Boxwood Rd, Raleigh, NC 27612
4beds
3,841sqft
Single Family Residence, Residential
Built in 2018
0.48 Acres Lot
$1,363,000 Zestimate®
$360/sqft
$4,298 Estimated rent
Home value
$1,363,000
$1.28M - $1.44M
$4,298/mo
Zestimate® history
Loading...
Owner options
Explore your selling options
What's special
Located on a large, flat, landscaped lot, this custom built Boxwood residence is peacefully tucked away off Laurel Hills and offers an exceptional blend of comfort and sophistication. Minutes from REX, PNC Arena, SAS, Glenwood Avenue, Bandwidth, 440 and more! Step onto the bluestone walkway and patio or relax in the oversized screened-in porch, perfect for enjoying the serene surroundings. The gourmet kitchen boasts Kitchen Aid appliances including a 6-burner gas range, wall oven, butler's pantry, tastefully lit ceiling cabinets, designer hardware and complemented by hardwood floors and custom built-ins in the living room and upstairs hallway. First-floor sound system and Alexa-enabled devices throughout ensure modern connectivity. House wide LAN connection throughout the home. Shutters downstairs accentuate the hardwoods, while the primary suite features a spacious walk-in closet, freestanding tub, and separate water closet. Additional highlights include wainscoting in the dining room, double front doors, 8' interior doors downstairs, first floor primary suite, two tankless water heaters, a three-car garage, and two fireplaces—one indoor and one outdoor—making this home an ideal blend of luxury and practicality.
Zillow last checked: 8 hours ago
Listing updated: October 28, 2025 at 12:25am
Listed by:
Katy Sizemore 919-744-1637,
Sizemore Realty Group, LLC
Bought with:
Susan Abshire, 158182
Coldwell Banker HPW
Source: Doorify MLS,MLS#: 10036980
Facts & features
Interior
Bedrooms & bathrooms
- Bedrooms: 4
- Bathrooms: 4
- Full bathrooms: 3
- 1/2 bathrooms: 1
Heating
- Electric, Forced Air, Natural Gas
Cooling
- Central Air
Appliances
- Included: Dishwasher, Disposal, Gas Oven, Gas Range, Gas Water Heater, Ice Maker, Microwave, Self Cleaning Oven, Oven
Features
- Flooring: Carpet, Hardwood, Tile
Interior area
- Total structure area: 3,841
- Total interior livable area: 3,841 sqft
- Finished area above ground: 3,841
- Finished area below ground: 0
Property
Parking
- Total spaces: 8
- Parking features: Garage - Attached, Open
- Attached garage spaces: 3
- Uncovered spaces: 5
Features
- Levels: Two
- Stories: 2
- Has view: Yes
Lot
- Size: 0.48 Acres
Details
- Parcel number: 0785598369
- Special conditions: Standard
Construction
Type & style
- Home type: SingleFamily
- Architectural style: Traditional
- Property subtype: Single Family Residence, Residential
Materials
- Brick, Fiber Cement
- Foundation: Brick/Mortar, Permanent
- Roof: Shingle
Condition
- New construction: No
- Year built: 2018
Utilities & green energy
- Sewer: Public Sewer
- Water: Public
Community & neighborhood
Location
- Region: Raleigh
- Subdivision: Laurel Hills West
Price history
| Date | Event | Price |
|---|---|---|
| 7/9/2024 | Sold | $1,383,500+0.6%$360/sqft |
Source: | ||
| 6/24/2024 | Pending sale | $1,375,000$358/sqft |
Source: | ||
| 6/21/2024 | Listed for sale | $1,375,000+53.6%$358/sqft |
Source: | ||
| 11/15/2018 | Sold | $895,000-0.5%$233/sqft |
Source: | ||
| 10/10/2018 | Pending sale | $899,900$234/sqft |
Source: Hodge & Kittrell Sotheby's International Realty #2180815 Report a problem | ||
Public tax history
| Year | Property taxes | Tax assessment |
|---|---|---|
| 2025 | $10,176 +0.5% | $1,164,550 +0.1% |
| 2024 | $10,128 +2.6% | $1,163,892 +28.7% |
| 2023 | $9,875 +7.6% | $904,096 |
Find assessor info on the county website
Neighborhood: Northwest Raleigh
Nearby schools
GreatSchools rating
- 5/10Stough ElementaryGrades: PK-5Distance: 1 mi
- 6/10Oberlin Middle SchoolGrades: 6-8Distance: 3.3 mi
- 7/10Needham Broughton HighGrades: 9-12Distance: 4.6 mi
Schools provided by the listing agent
- Elementary: Wake - Stough
- Middle: Wake - Oberlin
- High: Wake - Broughton
Source: Doorify MLS. This data may not be complete. We recommend contacting the local school district to confirm school assignments for this home.
Get a cash offer in 3 minutes
Find out how much your home could sell for in as little as 3 minutes with a no-obligation cash offer.
Estimated market value$1,363,000
Get a cash offer in 3 minutes
Find out how much your home could sell for in as little as 3 minutes with a no-obligation cash offer.
Estimated market value
$1,363,000
