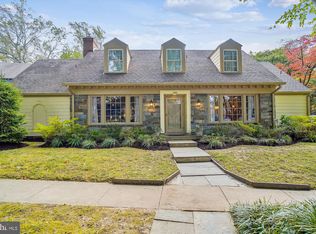Sold for $1,600,000 on 11/08/24
$1,600,000
4405 Boxwood Rd, Bethesda, MD 20816
3beds
2,575sqft
Single Family Residence
Built in 1973
5,600 Square Feet Lot
$1,596,300 Zestimate®
$621/sqft
$5,247 Estimated rent
Home value
$1,596,300
$1.45M - $1.76M
$5,247/mo
Zestimate® history
Loading...
Owner options
Explore your selling options
What's special
Dramatic reservoir and wooded views await the next fortunate of this Overlook home. Main level features include an elegant 2-story foyer, living room with built-in cabinets and shelving, den (potential 4th bedroom), dining room, table-space kitchen and a large deck with stairs to the garden. The upper level provides 2 spacious bedrooms, lots of closet space, attic access, and a shared bathroom. The lower level is mostly above ground and offers a large family room with fireplace and garden access, bedroom, full bath, laundry room, and storage/utility room. Other amenities include hardwood floors, custom trim work, a gas-powered generator, oversized 2-car garage, central air conditioning, landscape irrigation system, and hardscaping - no grass to mow. Just over the line in Maryland, the tranquil Overlook community is surrounded by parkland yet maintains easy access to D.C. and Bethesda. The community provides a swimming pool, playground, walking paths, common grounds and neighborhood events.
Zillow last checked: 8 hours ago
Listing updated: November 11, 2024 at 01:30am
Listed by:
John Pruski 202-213-4744,
Jack Realty Group
Bought with:
David Ochsman, 665297
Compass
Source: Bright MLS,MLS#: MDMC2151296
Facts & features
Interior
Bedrooms & bathrooms
- Bedrooms: 3
- Bathrooms: 4
- Full bathrooms: 3
- 1/2 bathrooms: 1
- Main level bathrooms: 1
Basement
- Area: 1183
Heating
- Forced Air, Natural Gas
Cooling
- Central Air, Electric
Appliances
- Included: Gas Water Heater
Features
- Basement: Finished,Exterior Entry,Walk-Out Access
- Number of fireplaces: 2
- Fireplace features: Wood Burning, Gas/Propane
Interior area
- Total structure area: 2,958
- Total interior livable area: 2,575 sqft
- Finished area above ground: 1,775
- Finished area below ground: 800
Property
Parking
- Total spaces: 2
- Parking features: Garage Door Opener, Garage Faces Front, Attached
- Attached garage spaces: 2
Accessibility
- Accessibility features: None
Features
- Levels: Three
- Stories: 3
- Pool features: Community
- Waterfront features: Lake
- Body of water: Dalecarlia Reservoir
Lot
- Size: 5,600 sqft
Details
- Additional structures: Above Grade, Below Grade
- Parcel number: 160700548922
- Zoning: R60
- Special conditions: Standard
Construction
Type & style
- Home type: SingleFamily
- Architectural style: Colonial
- Property subtype: Single Family Residence
Materials
- Brick
- Foundation: Block
Condition
- New construction: No
- Year built: 1973
Utilities & green energy
- Sewer: Public Sewer
- Water: Public
Community & neighborhood
Location
- Region: Bethesda
- Subdivision: Westmoreland Hills
HOA & financial
HOA
- Has HOA: Yes
- HOA fee: $1,950 annually
- Amenities included: Pool, Jogging Path, Common Grounds, Tot Lots/Playground
- Association name: OVERLOOK
Other
Other facts
- Listing agreement: Exclusive Right To Sell
- Ownership: Fee Simple
Price history
| Date | Event | Price |
|---|---|---|
| 11/8/2024 | Sold | $1,600,000+0.3%$621/sqft |
Source: | ||
| 10/15/2024 | Contingent | $1,595,000$619/sqft |
Source: | ||
| 10/8/2024 | Listed for sale | $1,595,000+38.1%$619/sqft |
Source: | ||
| 11/22/2016 | Sold | $1,155,000+5.5%$449/sqft |
Source: Public Record Report a problem | ||
| 9/16/2016 | Listed for sale | $1,095,000+90.4%$425/sqft |
Source: H.A. Gill & Son #MC9767145 Report a problem | ||
Public tax history
| Year | Property taxes | Tax assessment |
|---|---|---|
| 2025 | $17,775 +11.6% | $1,533,100 +10.8% |
| 2024 | $15,930 +12% | $1,383,733 +12.1% |
| 2023 | $14,222 +18.8% | $1,234,367 +13.8% |
Find assessor info on the county website
Neighborhood: Westgate
Nearby schools
GreatSchools rating
- 9/10Westbrook Elementary SchoolGrades: K-5Distance: 0.9 mi
- 10/10Westland Middle SchoolGrades: 6-8Distance: 1 mi
- 8/10Bethesda-Chevy Chase High SchoolGrades: 9-12Distance: 3 mi
Schools provided by the listing agent
- Elementary: Westbrook
- Middle: Westland
- High: Bethesda-chevy Chase
- District: Montgomery County Public Schools
Source: Bright MLS. This data may not be complete. We recommend contacting the local school district to confirm school assignments for this home.

Get pre-qualified for a loan
At Zillow Home Loans, we can pre-qualify you in as little as 5 minutes with no impact to your credit score.An equal housing lender. NMLS #10287.
Sell for more on Zillow
Get a free Zillow Showcase℠ listing and you could sell for .
$1,596,300
2% more+ $31,926
With Zillow Showcase(estimated)
$1,628,226