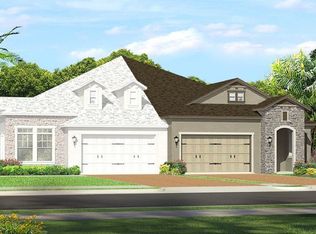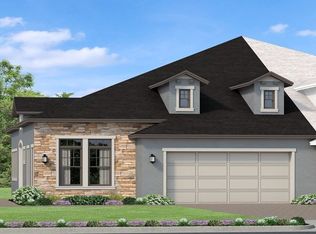Most popular floorplan-, Luxury Bellamy model- 3 bedroom/2 bath with 2 car garage villa home in Santeri gated subdivision of Estancia at Wiregrass. Built in 2017, everything still like new! New wide plank hardwood and porcelain flooring through out the home. Upgraded baseboards and crown molding give the home a grand feel. Custom built media cabinet with wired surround sound, a 100 inch built-in electric fireplace and enhanced lighting throughout improve the living experience. All bedrooms and outdoor area are pre-wired for power and cable wall mount. Master bedroom is large with tray ceilings, plus dual shower heads and custom walk in closet. Custom shutters on all windows in home. Home is equipped with smart switches and smart bulbs through out home compatible with both Amazon and Google Smart Home Systems. Plenty of storage in both the garage and home with custom closets in each room. End unit provides ample outdoor space with privacy fence. Unit is positioned closely to take advantage of additional parking and gorgeous pool/spa that is exclusively for Santeri residents. Also large dog park and large fields with ample outdoor seating to enjoy during walks around the neighborhood. Turn key home that is ready to move in! Quick commute to I-75/I-275 and nearby retail.
This property is off market, which means it's not currently listed for sale or rent on Zillow. This may be different from what's available on other websites or public sources.

